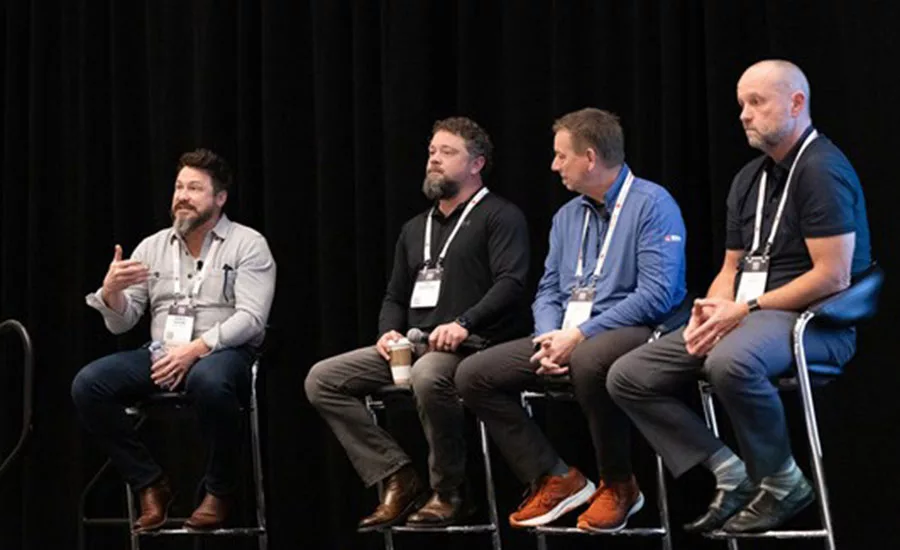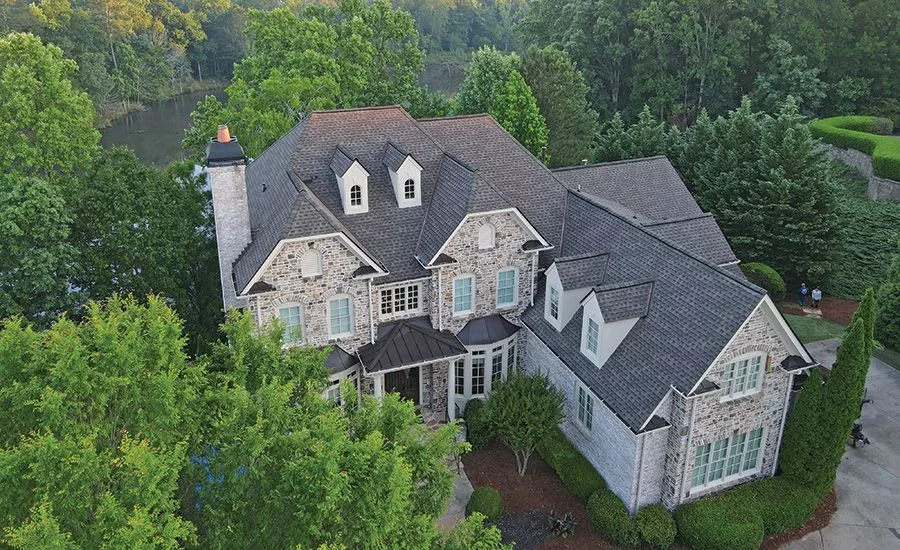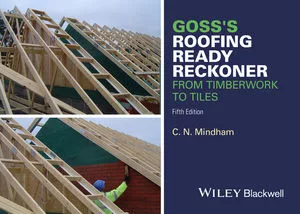Techni-Flo Engineered Ventilation System Combines Nailable Polyiso Insulation
ATLANTA, Ga. –
Atlas Roofing Corporation introducesTechni-Flo, the engineered ventilation
system for steep-sloped roofs. Techni-Flo is a component system manufactured to
meet specific needs of steep-sloped roofs and engineered to ensure consistent
intake and exhaust airflow underneath the roof covering of commercial building
applications.
The three Techni-Flo components, Techni-Flo RV, CrossVent and Techni-Flo EV, are the only complete system in the industry for steep-slope roofs with features engineered to deliver prescribed ventilation capacity specific to each job. The system works with shingle or standing seam roofs.
Inadequate volumes of properly directed ventilation cause problems to a roof; especially in extreme climates. Build up of mold over time, ice dams due to constant freezing and thawing, and shingle failure from extreme temperatures are among the most common factors that prematurely weaken a steep-slope roof. Heat build up in the attic also places abnormal demands on A/C systems. These and other problems are avoided with air flow volumes engineered to specification using Atlas Techni-Flo.
The key to optimizing temperature on larger commercial roofs is to use a balanced system (a system where air intake matches air exhaust). If there is too much air intake or too little exhaust, the temperature cannot remain constant. Techni-Flo components are designed to work together to create balanced air flow which optimizes temperature.
Techni-Flo supports a larger net free area than any other ventilation system in the industry. By using the Ventilated Roof System Calculator and the Net Free Area Calculator, users can determine the specifications necessary to ensure balanced, consistent ventilation for any steep-sloped roof. For more information, visit www.atlasroofing.com.
The three Techni-Flo components, Techni-Flo RV, CrossVent and Techni-Flo EV, are the only complete system in the industry for steep-slope roofs with features engineered to deliver prescribed ventilation capacity specific to each job. The system works with shingle or standing seam roofs.
Inadequate volumes of properly directed ventilation cause problems to a roof; especially in extreme climates. Build up of mold over time, ice dams due to constant freezing and thawing, and shingle failure from extreme temperatures are among the most common factors that prematurely weaken a steep-slope roof. Heat build up in the attic also places abnormal demands on A/C systems. These and other problems are avoided with air flow volumes engineered to specification using Atlas Techni-Flo.
The key to optimizing temperature on larger commercial roofs is to use a balanced system (a system where air intake matches air exhaust). If there is too much air intake or too little exhaust, the temperature cannot remain constant. Techni-Flo components are designed to work together to create balanced air flow which optimizes temperature.
Techni-Flo supports a larger net free area than any other ventilation system in the industry. By using the Ventilated Roof System Calculator and the Net Free Area Calculator, users can determine the specifications necessary to ensure balanced, consistent ventilation for any steep-sloped roof. For more information, visit www.atlasroofing.com.
Looking for a reprint of this article?
From high-res PDFs to custom plaques, order your copy today!



