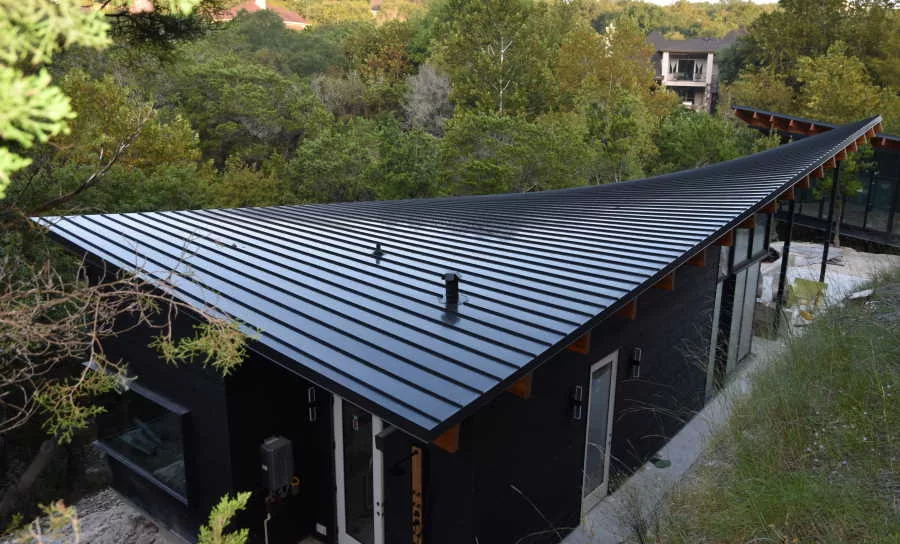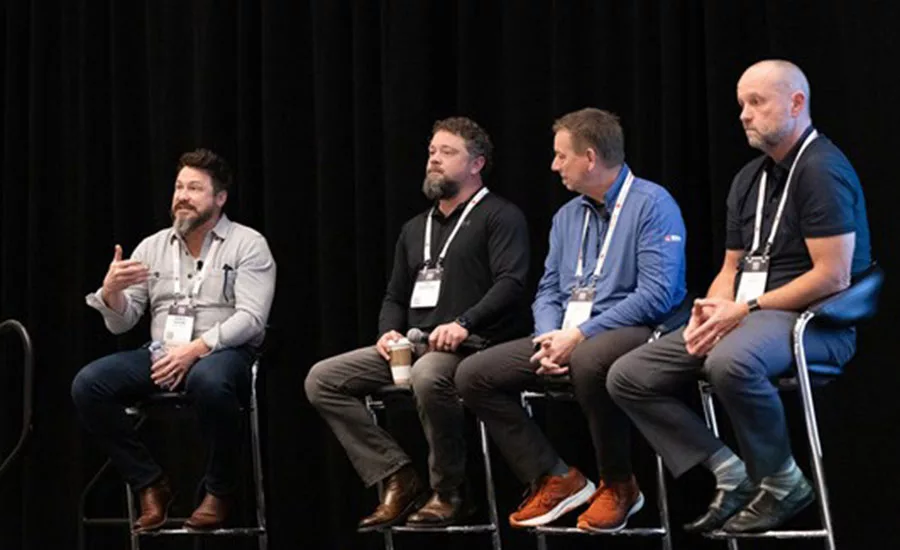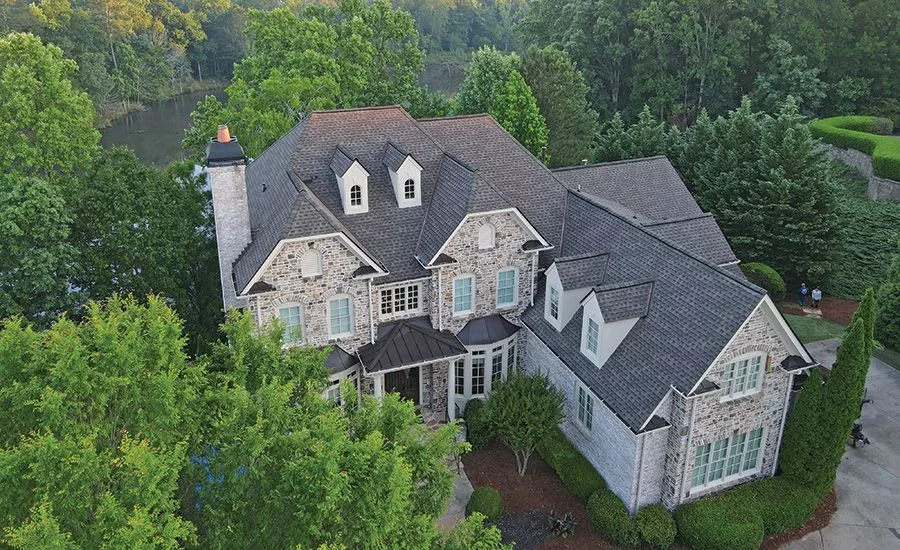MCA Releases White Papers on Retrofitting Existing Roofing with Metal, Insulated Metal Panels

The roofing winner of the MCA's 2021 Chairman's Awards: Hyperbolic Parabolic Double Lock Standing Seam. Credit: Joel Kenty-Green Knight Metal Roofing.
CHICAGO — The Metal Construction Association (MCA) has released a new white paper, “Retrofitting Existing Roofing with Metal.” The document details the benefits of installing a new metal retrofit roof system over existing conventional roofs, with a focus on residential construction.
The MCA has also made available the first of several releases of industry-standard guide specifications. The first release consists of two specifications, based on criteria applicable to IMPs captured within the International Building Code or IBC. The specifications, prepared by the Insulated Metal Panel (IMP) Alliance of MCA, are intended to assist designers in construction of project specifications of the International Building Code (IBC) 2018 version.
Retrofitting Existing Roofing with Metal
The versatility of retrofit metal roofing translates into many advantages, including cost-saving considerations like long service life, resilience, extended warranties and even energy savings. Along with these, metal retrofitting offers enhanced aesthetics, and avoiding the need to dispose of the existing roofing materials, an issue that annually contributes between nine and 10 million tons of waste to landfills.
The paper continues with details of retrofit installation methods, including direct-to-deck installation, where the metal panels are installed directly over the existing roofing materials, over-purlin installation, where horizontal wood or metal zee or hat-shaped purlins are installed directly over the existing roofing materials, and above-sheathing ventilation, a common energy-saving strategy used when installing metal retrofit systems.
“With more and more people recognizing the myriad of benefits that retrofitting their existing roof provides, this paper is an absolute must-read. Retrofitting allows you to potentially transform the façade of your structure, and gain so many environmental and economic benefits,” said James Bush, MCA executive committee chair.
The paper is available for download at www.metalconstruction.org/index.php/online-education/retrofitting-existing-roofing-with-metal.
Insulated Metal Panel IBC Specifications for Roofs and Walls
IMPs are lightweight composite exterior wall and roof panels with metal skins and an insulating foam core. These panels have superior insulating properties and their outstanding spanning capabilities and one-pass installation makes them quick to install, saving costs compared to other wall assemblies.
Like all building materials, IMPs must meet the provisions of the building code in effect for the project and site under consideration. However, certain basic parameters listed in this specification are generally required for use on most commercial buildings in the U.S. Going forward, they will be used as base documents for MCA’s educational efforts.
The package has two separate downloadable specifications, one for roofs and the other for walls. Each includes the design and performance requirements, as well as sections on approved manufacturers and the delivery, storage, and handling of the materials.
“Safety is always at the forefront in the metal construction industry,” said RC Antal, MCA’s IMP Alliance chair. “By arming designers with the specifications to meet the highest standards, they are empowered to create their best, most enduring constructions.”
To review the paper, visit IMP IBC Specifications.
Looking for a reprint of this article?
From high-res PDFs to custom plaques, order your copy today!



