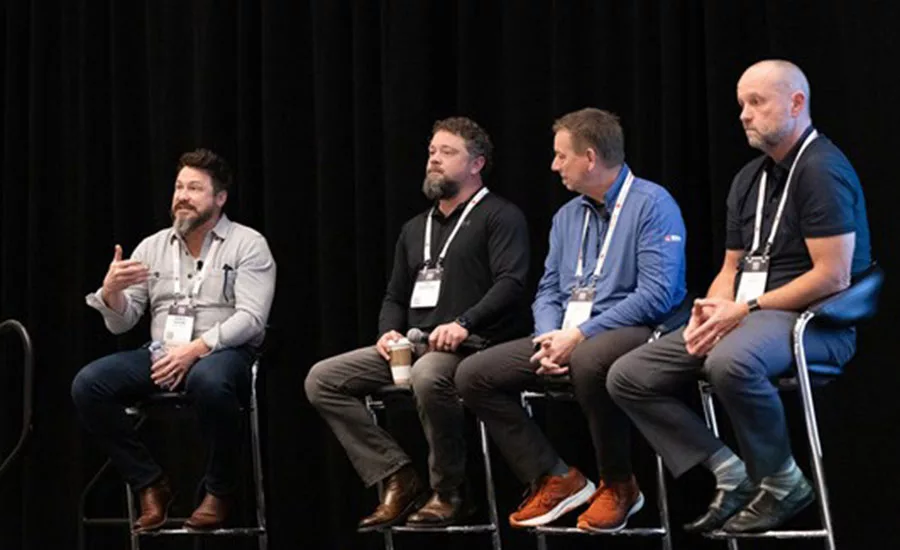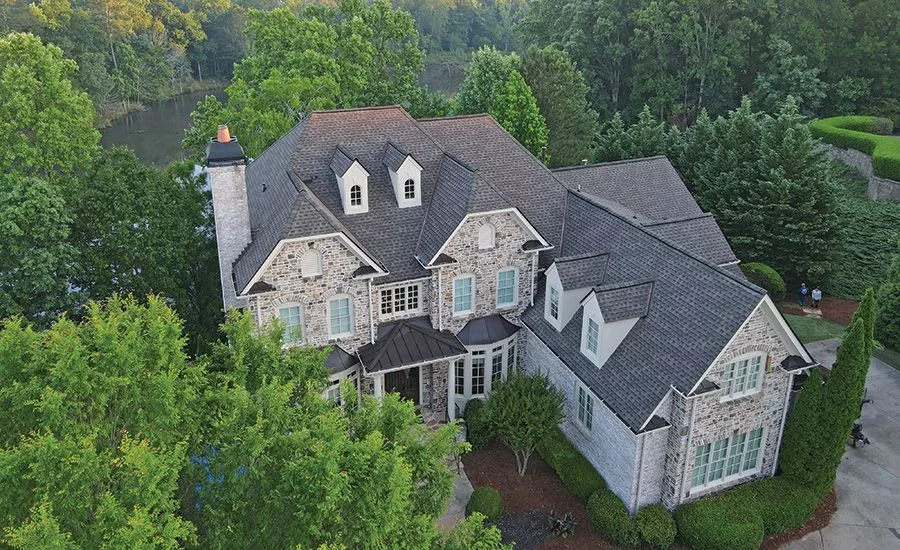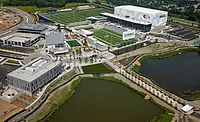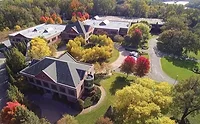Project Profile: Central Roofing Company Upgrades Aldrich Arena
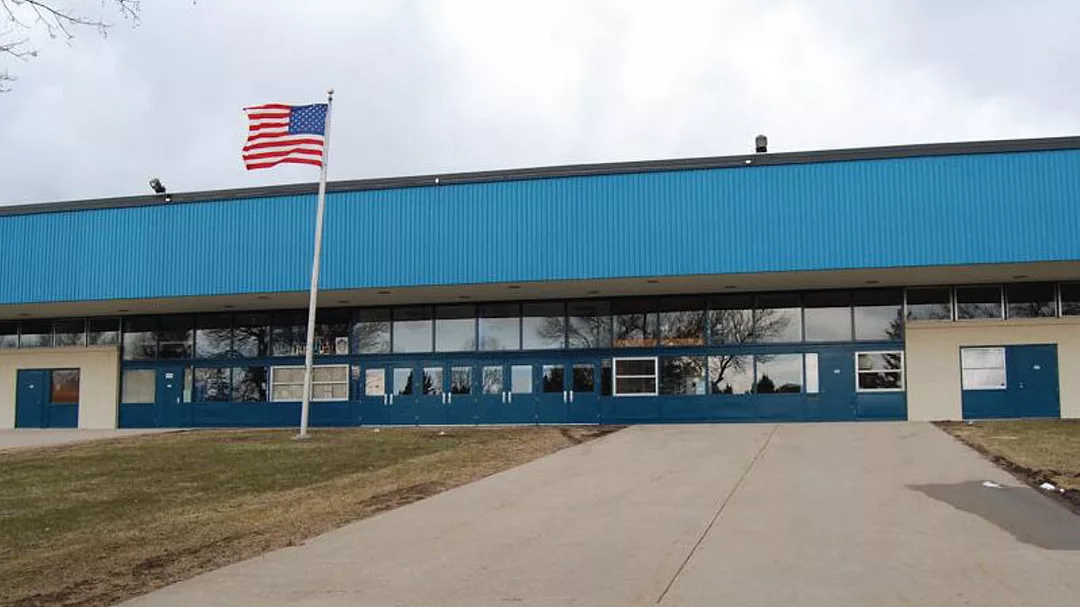
Central Roofing Company provided a new roof for the almost 60-year-old multi-purpose Aldrich Arena, measuring in at 17,000 feet. Photos courtesy of Central Roofing Company.
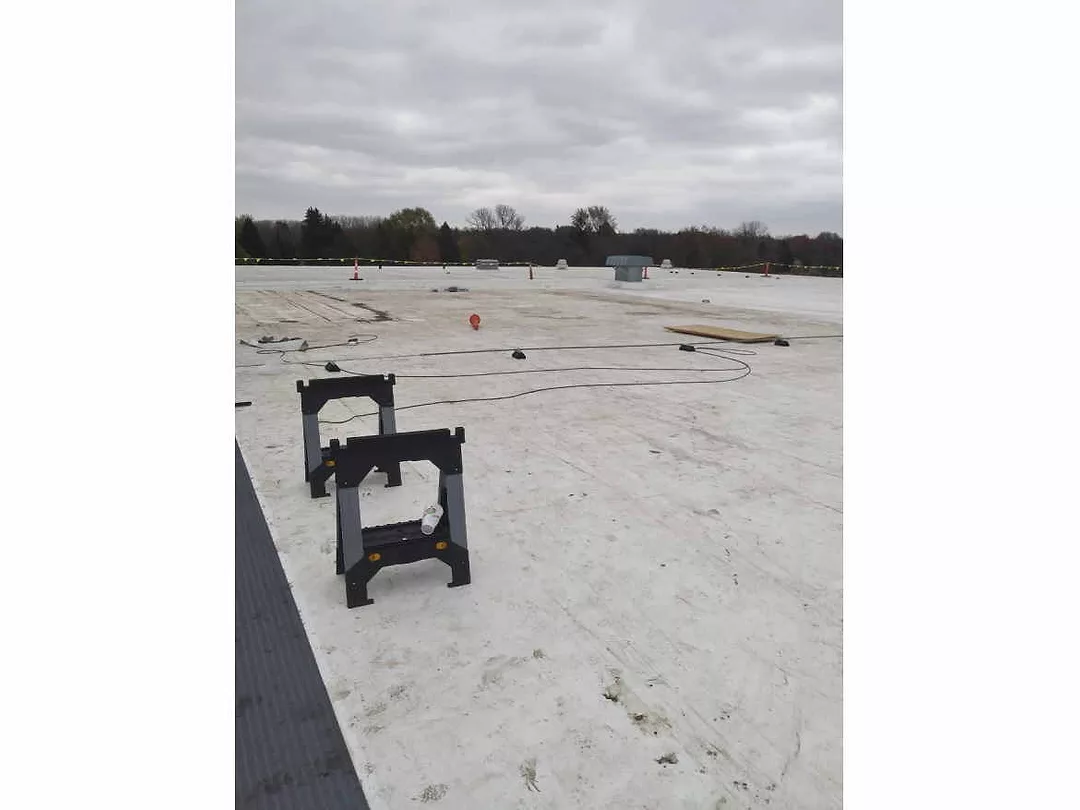
Central Roofing tore off the existing four-ply built up roof on Aldrich Arena. Old insulation was torn off down to the existing vapor barrier. The entire roof area needed 487 squares of material for completion.

Central Roofing had to contend with a tight timeline, as it was imperative that the roof be finished by October so the arena could reopen for the hockey teams.
MINNEAPOLIS — Aldrich Arena is a very busy place. Host site for more than 100 high school hockey league and playoff games each year, the structure received an extensive upgrade in 2019. That’s when Ramsey County, Minn. officials invested in interior upgrades, site rehabilitation and a roof replacement.
Loeffler Construction led the way with energy improvements to the building, creating ADA-compliant restrooms, tackling pavement rehabilitation and working on storm water improvements. On top of the 17,000-foot structure, Central Roofing Company provided a new roof for the almost 60-year-old multi-purpose facility.
Tight Installation Window
Located in Maplewood, Minn., Aldrich Arena hosts dry floor events for several months each year. These include concerts, conventions, graduations and craft shows. But the true spirit of the facility picks up when ice hockey starts each autumn. From October through March, up to 3,200 people sit in the bleachers to cheer on their favorite teams.
“The annual Ramsey County Fair is held on site and in the building every July,” said Mike Olson, estimator/project manager with Central Roofing Company. “We couldn’t start the reroof until after the fair. And, it was imperative that we had it finished by October so they could reopen for the hockey teams. Even though we had a rainy September, we were able to meet the deadline.”
Contractor/Roofer Teamwork
When Central Roofing won the bid for the publicly-owned building reroofing project, they immediately started working with Loeffler Construction, the general contractor for remodeling effort.
“We’ve worked with Central Roofing on quite a few projects over the years,” said Will Forbord, CPE, project manager/estimator for Loeffler Construction. “They get the job done in a safe and timely manner. This project was no different. The company assisted with pricing a variety of roofing systems. Once the best option was decided on, they dedicated themselves to reroofing Aldrich Arena.”
As the construction team worked on their remodeling projects, the Central Roofing team also got to work. They began by tearing off the existing four-ply built up roof on Aldrich Arena. Old insulation was torn off down to the existing vapor barrier. The entire roof area needed 487 squares of material for completion.
Building Up
As Olson explains, the Central Roofing crew created a new roof that will last for decades.
“We installed Johns Manville 60 Mil fully-adhered TPO, which has a state-of-art thickness gauge,” said Olson. “This product delivers high-performance ozone resistance, cool roof reflectivity and overall weather resistance. We rely on this TPO for many projects in Minnesota.”
Other products included in the built up roof include half-inch USG Securock® Gypsum-Fiber Roof Board and Johns Manville Enrgy 3® tapered saddles and crickets, plus insulation. All of these were set in low rise foam insulation adhesive. Two-inch Johns Manville Enrgy 3 base layer insulation was also set into the foam adhesive. A Tectum Roof Deck by Armstrong® was already in place to assist with sound absorption. Sheet metal flashing work helped complete the project.
“Aldrich Arena is a classic indoor hockey venue,” said Olson. “This is actually the second time the structure has been reroofed. The first reroof was in the late 1980s. Now it has a durable roof that will last for several more decades.”
Looking for a reprint of this article?
From high-res PDFs to custom plaques, order your copy today!
