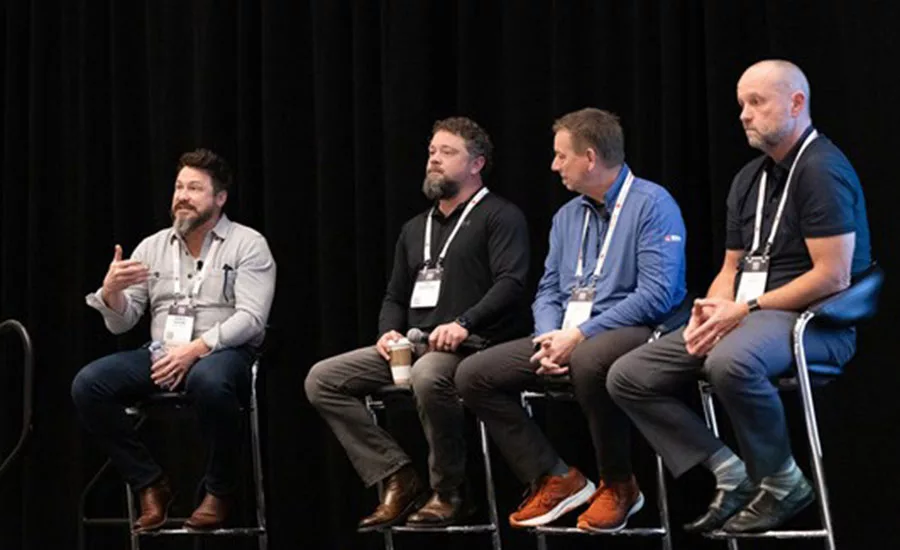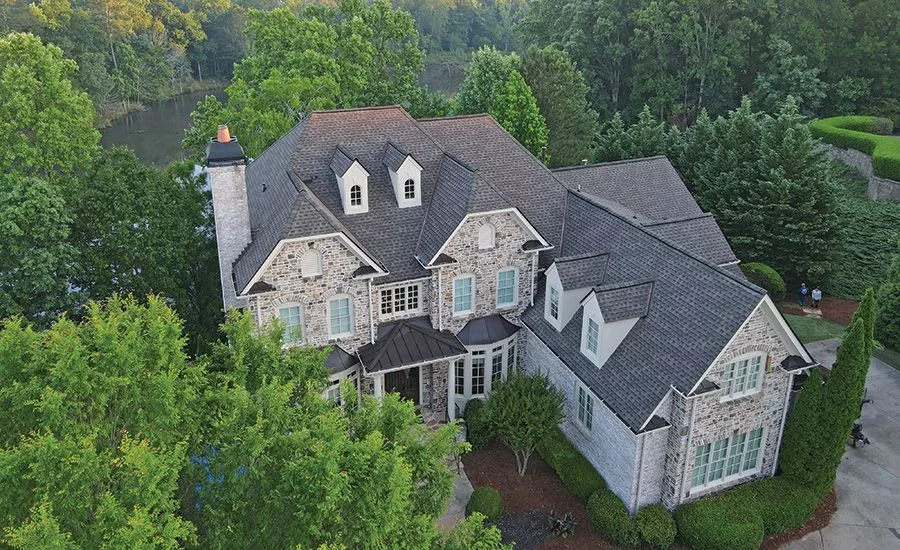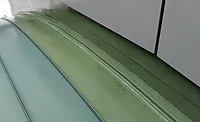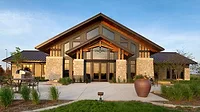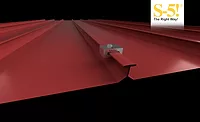Standing Seam Metal Roof Is Key Design Component for Equestrian Estate
Design for the project was provided by Blackwell Architecture Inc., Vancouver. According to principal Shawn Blackwell, “The owner was concerned with maintenance issues and also wanted to use natural and local materials as much as possible.” The resulting rich palette of materials included basalt stone, wood and zinc.
Approximately 14,000 square feet of RHEINZINK Preweathered Graphite-Gray Double Lock Standing Seam Roof Panels and 2,300 square feet of RHEINZINK custom rainscreen wall panels were used on the main residence and outbuildings.
“We liked the natural patina process of the RHEINZINK,” Blackwell said. “It fit well with the other materials and made a significant contribution to the modern, contemporary appearance of the home.”
The detailing on the project was complicated and complex, according to Blackwell. “For example, we wanted the roof expressed as a thin, floating 4 ½-inch zinc plane,” Blackwell said. “The expression of the zinc and the separation between the wood soffit required a lot of creative, custom detailing. We also created a custom square gutter to match the roof so that the gutter is virtually unseen and becomes an integral part of the plane.”
All of the RHEINZINK panels were fabricated on-site and installed by Ace Copper Specialists Ltd., Surrey, British Columbia. “They did a fabulous job,” Blackwell said.
The general contractor on the project was Davidson Walker Construction Ltd., Vancouver
For more information about RHEINZINK, call 781-729-0812 or visit www.rheinzink.us.
Looking for a reprint of this article?
From high-res PDFs to custom plaques, order your copy today!
