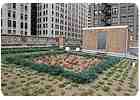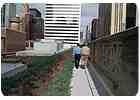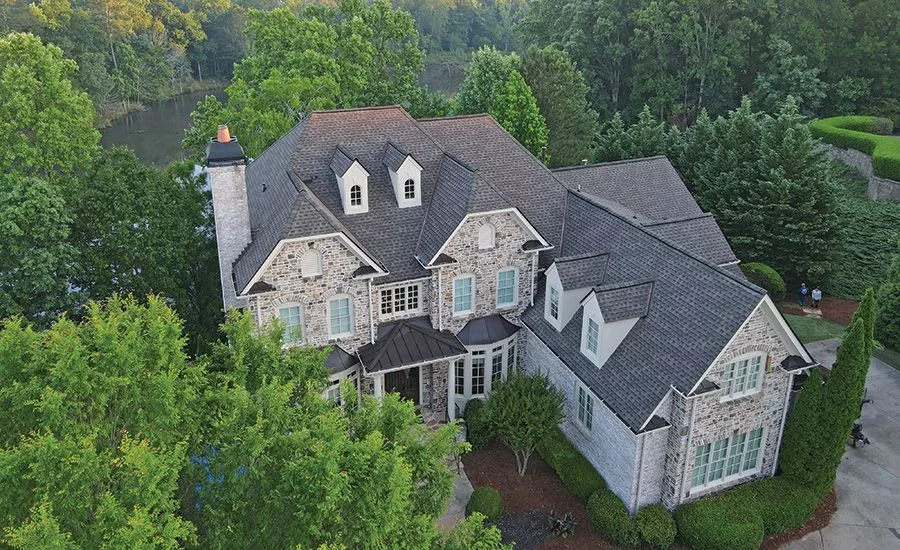Technical Details: Waterproofing of Rooftop Gardens
Rooftop garden construction consists of two equally important phased applications: the waterproofing application and the garden assembly. The ultimate success of a rooftop garden depends largely on the proper design and installation of both of these applications.

Rooftop garden construction consists of two equally important phased applications: the waterproofing application and the garden assembly. The ultimate success of a rooftop garden depends largely on the proper design and installation of both of these applications.
There are three waterproofing design elements that are essential to the success of the system:

It may be advantageous to consider the use of below-grade waterproofing materials, which are typically installed in inverted plaza deck construction, as opposed to roofing materials that are applied in warm roof (insulation over deck) configurations, for these applications. There is a common misconception that roofing and below-grade waterproofing products are similar. This misconception comes from a small number of materials that have achieved success in both building component areas. In reality, the requirements of these components end at their waterproofing capacity.
Roof membrane materials are constantly exposed to weathering elements - sun, wind, rain, snow, ice, etc. For the most part, water buildup is removed from these areas within 48 to 72 hours, with prolonged exposure concentrated to cold climate winter months. Roof system materials generally have a service life of 10 to 20 years prior to the institution of remedial actions. Their remedial construction - whether it is removal or replacement - can be accomplished utilizing routine construction methods with (in most cases) minor inconveniences in the building due to ease of accessibility to the roof.
Below-grade waterproofing products are not exposed to weathering elements. However, they are exposed to constant water buildup, which in garden construction could exist for two to three continual months due to saturated soil. Below-grade waterproofing systems are also continually exposed to ground and soil chemicals. Properly applied waterproofing systems can have a service life that matches the life of the building. This is an important characteristic, because unlike roofing materials, the waterproofing materials are inaccessible and the expenses associated with repairs and replacement are substantial primarily due to excavation costs.
Rooftop gardens require a membrane that meets the following characteristics:

As discussed earlier, plants and grass can act as reflective surfacing, reducing cooling costs in the summer, as well as acting as insulating layers which restrict heat transfer, reducing heating costs in the winter. Other garden components - particularly soil - provide positive thermal properties (the exact amount is debatable). The depth of the soil and other garden components cannot be accurately measured for R-value because of the different amounts of moisture that they can contain. It must be pointed out that the R-value of the insulation in an inverted system can be significantly reduced over a 20-year period due to the continual presence of moisture in the system. Studies indicate that 2-inch insulation can lose up to 40 percent of its thermal value over a 20-year period when it is continually exposed to moisture. This fact must be accounted for during the design stage.
The important properties of insulation in rooftop garden construction are slightly different than those for conventional roof systems. The most important property of the insulation is that it is durable enough to resist heavy weight throughout the surface. Weights such as deep, saturated soils, toppings, and in some instances poured concrete are typical burdens applied over insulation in rooftop garden constructions. The insulation must possess the capacity to withstand destruction from these loads. The insulation must also be moisture resistant - from a structural, not a thermal perspective - due to the continual exposure to moisture to which it will be subjected. It must be light in weight and easy to cut and install. Rigid extruded polystyrene foam (Styrofoam) is often applied in these applications.
Due to these conditions it is often misconceived that roof drainage is not required on rooftop garden systems. This theory is not only incorrect - it is potentially dangerous. The water needs to be removed from the system to comply with the structural constraints of the building. The weight of 1-inch depth of ponded water in a 100-square-foot area can exceed 135 pounds. The weight of 2 inches of ponded water in a 200-square-foot area can exceed 1,082 pounds. This additional dead load weight, coupled with the excessive live load weight, could result in substantial structural damage.
Local building codes and proper roofing practices prohibit the deletion of any roof drains on a roof structure. For new structures, the roof drain pattern must meet the requirements of the local code authority and American National Standards Institute. The location and size of the roof drains installed is based on the average rainfall calculations for the geographic area of the structure. Positive deck slopes to the drains can enhance proper drainage. In new construction, slope requirements by code are a minimum of 1/4 inch per foot.
There are a number of new drainage systems on the market. Some are of excellent quality and some are less effective. Early rooftop garden construction consisted of a drainage bed of 1 to 2 inches of broken drain rock or pea pebble. Typically no filter fabric was applied above this bed. Filter fabric was installed over these types of drainage beds in the 1960s, allowing moisture to flow through the bed without losing soil, clogging drains or the washing the stone away. The effectiveness of this procedure can be traced to its success rate in rooftop garden systems installed up to 70 years ago that are still performing today. The drawback of this method is that it is labor intensive and adds weight to the structural deck.
New drainage systems have been introduced to the market in recent years with more products being introduced as the market segment of these systems expands. As with all new products, it is imperative that the designer conducts a background search of these products prior to design.

John A. D’Annunzio
Rooftop garden construction consists of two equally important phased applications: the waterproofing application and the garden assembly. The ultimate success of a rooftop garden depends largely on the proper design and installation of both of these applications.
There are three waterproofing design elements that are essential to the success of the system:
- Support of added weight to the building. There has to be an inherent compatibility of the rooftop garden and the structure.
- Integrity of the waterproofing membrane and system.
- Location and size of the roof drains.

Rooftop gardens not only provide excellent aesthetics, but they can reduce heating and cooling costs and minimize storm water runoff as well.
Membrane Considerations
The time and expense associated with the repairs of the membrane prohibit the use of an “economical” 15- to 20-year membrane system. The membrane system must be durable enough to resist mechanical damage from gardening tools, the penetration of plant roots, and last without repair or replacement for the life of the building. It is essential that the designer consider membrane systems that have worked within this configuration in previously successful applications. Membrane systems that are new to the roofing industry do not have the performance record required for these applications.It may be advantageous to consider the use of below-grade waterproofing materials, which are typically installed in inverted plaza deck construction, as opposed to roofing materials that are applied in warm roof (insulation over deck) configurations, for these applications. There is a common misconception that roofing and below-grade waterproofing products are similar. This misconception comes from a small number of materials that have achieved success in both building component areas. In reality, the requirements of these components end at their waterproofing capacity.
Roof membrane materials are constantly exposed to weathering elements - sun, wind, rain, snow, ice, etc. For the most part, water buildup is removed from these areas within 48 to 72 hours, with prolonged exposure concentrated to cold climate winter months. Roof system materials generally have a service life of 10 to 20 years prior to the institution of remedial actions. Their remedial construction - whether it is removal or replacement - can be accomplished utilizing routine construction methods with (in most cases) minor inconveniences in the building due to ease of accessibility to the roof.
Below-grade waterproofing products are not exposed to weathering elements. However, they are exposed to constant water buildup, which in garden construction could exist for two to three continual months due to saturated soil. Below-grade waterproofing systems are also continually exposed to ground and soil chemicals. Properly applied waterproofing systems can have a service life that matches the life of the building. This is an important characteristic, because unlike roofing materials, the waterproofing materials are inaccessible and the expenses associated with repairs and replacement are substantial primarily due to excavation costs.
Membrane Construction
Rooftop garden membrane construction consists of three components:- The waterproofing membrane.
- Protection board.
- Insulation.
Rooftop gardens require a membrane that meets the following characteristics:
- Resists root penetration.
- Resists ultraviolet rays.
- Can withstand severe temperature changes and atmospheric conditions.
- Is flexible to meet building movement at construction joints and intersections with vertical elements.
- Resists surface wear during construction.
- Can withstand attacks by insects and microorganisms, subsoil animals and soil chemicals.
- Can stay in place over an indefinite life span without deterioration.
- Prevents water penetration.
- Can remain submerged in wet conditions for substantial periods of time.
Protection Board
The protection board is applied over the waterproofing membrane and serves as the protective barrier of the membrane during garden construction. The protection board also protects the membrane from damage by garden tools and mechanical equipment. This material should be hard, strong and durable. After the initial installation it remains in place and becomes an integral part of the completed system. There are several types of protection board on the U.S. market. They are commonly used in plaza deck construction. Asphalt/felt boards, polyurethane film and polyester are common materials. The boards come in sizes that vary from 1/4 inch to 1/8 inch in thickness.
The roof garden must be compatible with the structure. Before the garden roof could be installed on the Chicago Cultural Center, extensive testing was conducted to ensure the building could support the weight. In the end, a post-tensioning system was added to support the garden elements.
Insulation
The inclusion of insulation in rooftop garden design is often dictated by compliance to local and national building codes. The main purpose of the insulation is to meet R-value requirements. (R-value is the measure of thermal resistance of a particular material at a particular thickness.) As in conventional roof systems, insulation provides thermal properties that reduce heat loss from the building in winter months and subverts heat from entering the building in the summer. These properties result in lower heating and cooling costs.As discussed earlier, plants and grass can act as reflective surfacing, reducing cooling costs in the summer, as well as acting as insulating layers which restrict heat transfer, reducing heating costs in the winter. Other garden components - particularly soil - provide positive thermal properties (the exact amount is debatable). The depth of the soil and other garden components cannot be accurately measured for R-value because of the different amounts of moisture that they can contain. It must be pointed out that the R-value of the insulation in an inverted system can be significantly reduced over a 20-year period due to the continual presence of moisture in the system. Studies indicate that 2-inch insulation can lose up to 40 percent of its thermal value over a 20-year period when it is continually exposed to moisture. This fact must be accounted for during the design stage.
The important properties of insulation in rooftop garden construction are slightly different than those for conventional roof systems. The most important property of the insulation is that it is durable enough to resist heavy weight throughout the surface. Weights such as deep, saturated soils, toppings, and in some instances poured concrete are typical burdens applied over insulation in rooftop garden constructions. The insulation must possess the capacity to withstand destruction from these loads. The insulation must also be moisture resistant - from a structural, not a thermal perspective - due to the continual exposure to moisture to which it will be subjected. It must be light in weight and easy to cut and install. Rigid extruded polystyrene foam (Styrofoam) is often applied in these applications.
The Roof Garden
There are four essential components to the roof garden component. They are:- The drainage layer.
- The filter fabric.
- The planting medium.
- Top dressing/mulch.
Substrate Drains
Rooftop gardens play an integral role in slowing down water runoff from the roof area to a city’s storm sewer system. This is advantageous in older urban areas where the storm sewer is not up to the capacity of growth in an area. It has been established that the soil in the garden can retain 15 to 20 percent of rainfall for a two- to three-month period. The water retained in the soil also helps the plants thrive.Due to these conditions it is often misconceived that roof drainage is not required on rooftop garden systems. This theory is not only incorrect - it is potentially dangerous. The water needs to be removed from the system to comply with the structural constraints of the building. The weight of 1-inch depth of ponded water in a 100-square-foot area can exceed 135 pounds. The weight of 2 inches of ponded water in a 200-square-foot area can exceed 1,082 pounds. This additional dead load weight, coupled with the excessive live load weight, could result in substantial structural damage.
Local building codes and proper roofing practices prohibit the deletion of any roof drains on a roof structure. For new structures, the roof drain pattern must meet the requirements of the local code authority and American National Standards Institute. The location and size of the roof drains installed is based on the average rainfall calculations for the geographic area of the structure. Positive deck slopes to the drains can enhance proper drainage. In new construction, slope requirements by code are a minimum of 1/4 inch per foot.
Drainage Medium
The drainage medium is applied above the waterproofing system and consists of a rot-proof material that allows the water to flow through to the substrate drains. This is a critical component, which must be compatible with the filter fabric and the planting medium. Successful roof drainage systems reduce the blockage of water to the substrate drains and assist in the elimination of excess water on the system.There are a number of new drainage systems on the market. Some are of excellent quality and some are less effective. Early rooftop garden construction consisted of a drainage bed of 1 to 2 inches of broken drain rock or pea pebble. Typically no filter fabric was applied above this bed. Filter fabric was installed over these types of drainage beds in the 1960s, allowing moisture to flow through the bed without losing soil, clogging drains or the washing the stone away. The effectiveness of this procedure can be traced to its success rate in rooftop garden systems installed up to 70 years ago that are still performing today. The drawback of this method is that it is labor intensive and adds weight to the structural deck.
New drainage systems have been introduced to the market in recent years with more products being introduced as the market segment of these systems expands. As with all new products, it is imperative that the designer conducts a background search of these products prior to design.
Filter Fabric
The filter fabric - introduced to rooftop gardens in the 1960s - is installed to prevent the loss of soil, mulch or plant debris while allowing for the flow of moisture to the drains and keeping the drains unclogged. The filter fabric also keeps the planting medium in place. A durable filter fabric can serve as a root barrier protecting the roof membrane.Planting Medium and Top Dressing
There are various forms of soil composition that are suited for rooftop gardens. The success of the plantings often depends on the types and depths of the planting medium. A landscape architect or consultant should be contacted for advice with these deign requirements.Looking for a reprint of this article?
From high-res PDFs to custom plaques, order your copy today!



