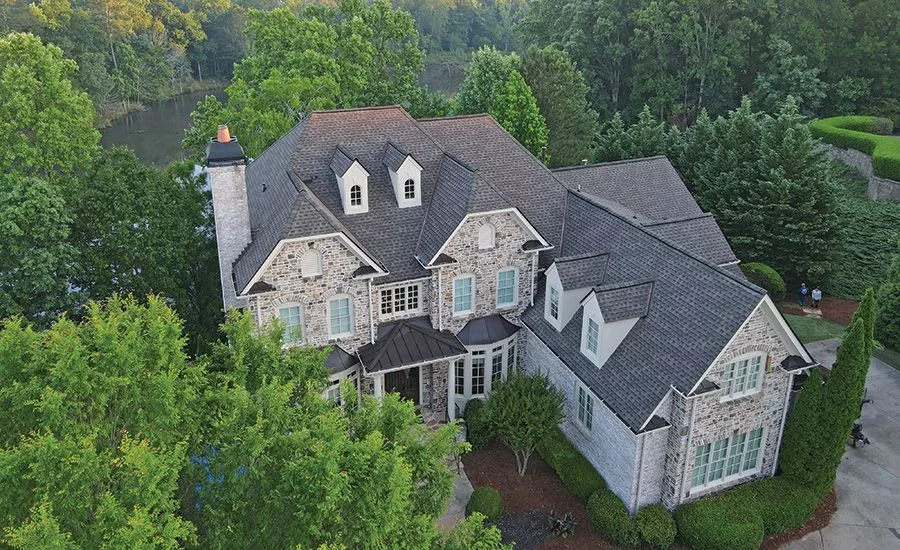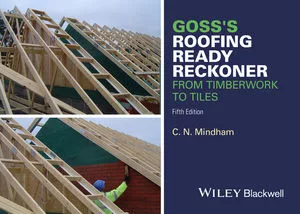Design and Execution Lead to Victory
With most buildings there is always a tension between design considerations and cost concerns. In the case of the Victory Centre of Bartlett, Ill., which offers assisted living options for senior citizens, that balance was even more delicate. The state of Illinois was involved with the project, so costs had to be kept in check while making sure that the end result was a desirable place to live for area seniors. In the final analysis, it was the use of common materials such as brick, siding and a shingled roof that proved to be the key to giving the complex a familiar feel for its residents.
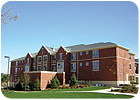
With most buildings there is always a tension between design considerations and cost concerns. In the case of the Victory Centre of Bartlett, Ill., which offers assisted living options for senior citizens, that balance was even more delicate. The state of Illinois was involved with the project, so costs had to be kept in check while making sure that the end result was a desirable place to live for area seniors. In the final analysis, it was the use of common materials such as brick, siding and a shingled roof that proved to be the key to giving the complex a familiar feel for its residents.
Robert Helle, a principal with Pathway Senior Living, Des Plaines, Ill., is the partner who oversees development and design of the company’s buildings. Pathway Senior Living www.pathwayseniorliving.com has several complexes in Illinois and Michigan, and plans to build in Wisconsin in the near future. He explains that the Victory Centre of Bartlett accepts Medicaid payments, and notes the complex was financed in part by tax-exempt bonds. The Illinois Housing Development Authority also provided funding for the project.
The complex consists of two buildings. Phase I, the supportive living community, encompasses 78,690 square feet and consists of 104 studio and one-bedroom units. These private residences feature living and sleeping areas and kitchenettes and are designed for senior citizens who need a helping hand with daily activities like meal preparation, housekeeping and personal care. Phase II, known as the independent living facility, contains senior apartments. The 99,065-square-foot building includes 104 one- and two-bedroom units with full kitchens. Both complexes are designed to provide convenient amenities and chore-free living with regard to maintenance concerns. Together, the two buildings house various gathering areas, living rooms, a fitness room, a community recreation room, a dining room and a beauty salon and barbershop.
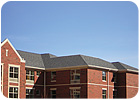
Helle notes that the complex abuts neighborhoods of single-family homes, and the goal was to help it fit in with the character of the surrounding city. “From the client standpoint and the neighborhood standpoint, a sloped roof with shingles makes the most sense for us.”
Local zoning concerns also had to be considered, according to Helle. The city did not want the buildings to have identical colors, so different masonry, accent colors and shingle colors were used to differentiate the two.
Sean Ciolek, architect with HKM Architects and planners, Arlington Heights, Ill., worked with Helle on the overall design. “Even though these are four-story buildings of pretty good size, we wanted to keep that residential home feel with both the exterior and interior materials,” he says. “As much as possible, we wanted to uses familiar, common materials such as brick and Hardipanel siding. On the roof, we wanted to use shingles everywhere we could so we could keep that residential home look and feel.”
One design concern involved the mechanical equipment on the top of the roof. The decision was made to place the HVAC units in wells so that they would be hidden from view. “Our goal was to keep it from looking too institutional, like a hospital or a nursing home,” states Ciolek. Access to the wells is provided by doors in the attic, and workers can step out into the wells to service the equipment. To keep costs down, the ductwork had to fit between the trusses. “It was tight, but we squeezed it in.”
The shingles chosen were IKO Cambridge 30AR architectural shingles. Charcoal Gray was the color chosen for the Phase I, which features beige windows and red brick, while Driftwood was the color chosen for Phase II, which sports green windows and brown brick. “It’s a nice shingle with a great variety of colors,” says Ciolek. “We’d be glad to spec it again.”
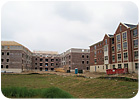
Mike Mozal, president of Joseph J. Duffy Co., notes that the company was involved in the project for approximately two years from conception to completion. The project was a union job, and one company’s roofing bid stood out among the rest - that of DuSable Construction, also of Chicago. Founded in 1994 and owned by Lillie McNeal Vrieze and Vivian Conforti, DuSable is a union shop that employs 25 workers and does both residential and commercial work.
Keith Vrieze, the company’s general manager, worked with Mozal to coordinate the roofing portion of the project. The carpenters worked in quadrants, and as soon as each section was decked, the felting operation began. Finished roofing work immediately followed. Vrieze was glad when he found out he would be working with the IKO Cambridge 30AR shingle.
“Aesthetically, it’s a nice shingle, and it’s great to get a big, heavy shingle with a good wind rating,” he says. “Part of the reason I go with IKO is that I have suppliers working with me who I know will be there on time. If I have an option, I will use products and suppliers I know and trust, and who I know will deliver on time.”
In charge of delivering the material for the project was Ed Waxmanski, branch manager for General Roofing and Supply, Chicago. General Roofing supplied the membrane, felt, and ice and water shield for both buildings, as well as some 320 squares of Cambridge 30AR Driftwood shingles and 270 squares of Cambridge 30AR Charcoal Gray. “We brought it out and rooftopped it with a knuckle-boom crane,” recalls Waxmanski, who shrugs the job off as just another day at the office. “We do it every day, and DuSable is our largest customer.”
.jpg)
The buildings posed more challenges than a typical residential home beyond their massive size. There were many more penetrations than a typical single-family residence. Even though HVAC chases combined the venting for the plumbing and HVAC for eight units, there were still a lot of them to contend with.
Bathroom fans posed another problem, as they had to be routed vertically through the roof. Penetrations were numerous and often large, necessitating crickets as well as flashing. “If they’re not done 100 percent correctly, you’ll have leaks,” asserts Mozal. “Penetrations are a necessary evil. They’re a challenge. You have to do it right, or you’ll be back. DuSable did a great job.”
Crews of six to eight workers did the finish roofing work in sections as the decking was completed. Once the crews found their rhythm, the roofing portion of the job went without a hitch, according to Vrieze. “It’s a big roof, and it has some faux parapet walls, but we hit it with a lot of guys and it went very smoothly. In some ways it was just like the average house - the proper amount of manpower is the key. Following up on the penetrations and the chases was the hardest part.”
In the end, all concerns took a back seat to safety. “Safety is a big priority with us, as it should be with everyone,” says Mozal. “When we work on roofs that have a lot of residential features, like this one, we work closely with the subcontractors to make sure they are up to speed on all the safety requirements.”
“We appreciated working with Duffy in part because they are very safety conscious,” agrees Vrieze. “They are very specific about making sure all of the I’s are dotted and T’s are crossed when it comes to safety. We’d love to work with them again.”
“They’re very attractive buildings, when you get right down to it,” says Vrieze, who pointed to the role of the IKO Cambridge 30AR shingle in the buildings’ appearance. “It’s a great architectural shingle, and when you see as much roof surface as you do with this project, you want a shingle that has a lot of dimension to it and great shadow lines.”
You need excellent performance as well, concludes Vrieze. “These buildings are right there in the middle of a big, flat plain, and the wind gets going pretty good. We had to make sure the sealing strips were solid and the shingle has the proper wind rating.”

With most buildings there is always a tension between design considerations and cost concerns. In the case of the Victory Centre of Bartlett, Ill., which offers assisted living options for senior citizens, that balance was even more delicate. The state of Illinois was involved with the project, so costs had to be kept in check while making sure that the end result was a desirable place to live for area seniors. In the final analysis, it was the use of common materials such as brick, siding and a shingled roof that proved to be the key to giving the complex a familiar feel for its residents.
Robert Helle, a principal with Pathway Senior Living, Des Plaines, Ill., is the partner who oversees development and design of the company’s buildings. Pathway Senior Living www.pathwayseniorliving.com has several complexes in Illinois and Michigan, and plans to build in Wisconsin in the near future. He explains that the Victory Centre of Bartlett accepts Medicaid payments, and notes the complex was financed in part by tax-exempt bonds. The Illinois Housing Development Authority also provided funding for the project.
The complex consists of two buildings. Phase I, the supportive living community, encompasses 78,690 square feet and consists of 104 studio and one-bedroom units. These private residences feature living and sleeping areas and kitchenettes and are designed for senior citizens who need a helping hand with daily activities like meal preparation, housekeeping and personal care. Phase II, known as the independent living facility, contains senior apartments. The 99,065-square-foot building includes 104 one- and two-bedroom units with full kitchens. Both complexes are designed to provide convenient amenities and chore-free living with regard to maintenance concerns. Together, the two buildings house various gathering areas, living rooms, a fitness room, a community recreation room, a dining room and a beauty salon and barbershop.

The supportive living facility at the Victory Centre of Bartlett features red brick and a residential-style roof with IKO’s Cambridge 30AR architectural shingles in Charcoal Gray.
The Design
“In most of our projects, you have residents who are moving out of single-family homes and into a large building,” says Helle. “We want to avoid an institutional-looking building, and that’s why design elements like a residential-style roof are important. Even though it’s at a much larger scale, the design elements give it a more residential feel.”Helle notes that the complex abuts neighborhoods of single-family homes, and the goal was to help it fit in with the character of the surrounding city. “From the client standpoint and the neighborhood standpoint, a sloped roof with shingles makes the most sense for us.”
Local zoning concerns also had to be considered, according to Helle. The city did not want the buildings to have identical colors, so different masonry, accent colors and shingle colors were used to differentiate the two.
Sean Ciolek, architect with HKM Architects and planners, Arlington Heights, Ill., worked with Helle on the overall design. “Even though these are four-story buildings of pretty good size, we wanted to keep that residential home feel with both the exterior and interior materials,” he says. “As much as possible, we wanted to uses familiar, common materials such as brick and Hardipanel siding. On the roof, we wanted to use shingles everywhere we could so we could keep that residential home look and feel.”
One design concern involved the mechanical equipment on the top of the roof. The decision was made to place the HVAC units in wells so that they would be hidden from view. “Our goal was to keep it from looking too institutional, like a hospital or a nursing home,” states Ciolek. Access to the wells is provided by doors in the attic, and workers can step out into the wells to service the equipment. To keep costs down, the ductwork had to fit between the trusses. “It was tight, but we squeezed it in.”
The shingles chosen were IKO Cambridge 30AR architectural shingles. Charcoal Gray was the color chosen for the Phase I, which features beige windows and red brick, while Driftwood was the color chosen for Phase II, which sports green windows and brown brick. “It’s a nice shingle with a great variety of colors,” says Ciolek. “We’d be glad to spec it again.”

In this photo of the Bartlett complex under construction, the trusses are being put in place on Phase II while Phase I can be seen at the right as it nears completion.
The Contractors
Helle had worked with Joseph J. Duffy Co. of Chicago on other Pathway Senior Living projects in the past, so the 83-year-old company was the ideal choice when it came to naming the general contractor for the Victory Centre of Bartlett.Mike Mozal, president of Joseph J. Duffy Co., notes that the company was involved in the project for approximately two years from conception to completion. The project was a union job, and one company’s roofing bid stood out among the rest - that of DuSable Construction, also of Chicago. Founded in 1994 and owned by Lillie McNeal Vrieze and Vivian Conforti, DuSable is a union shop that employs 25 workers and does both residential and commercial work.
Keith Vrieze, the company’s general manager, worked with Mozal to coordinate the roofing portion of the project. The carpenters worked in quadrants, and as soon as each section was decked, the felting operation began. Finished roofing work immediately followed. Vrieze was glad when he found out he would be working with the IKO Cambridge 30AR shingle.
“Aesthetically, it’s a nice shingle, and it’s great to get a big, heavy shingle with a good wind rating,” he says. “Part of the reason I go with IKO is that I have suppliers working with me who I know will be there on time. If I have an option, I will use products and suppliers I know and trust, and who I know will deliver on time.”
In charge of delivering the material for the project was Ed Waxmanski, branch manager for General Roofing and Supply, Chicago. General Roofing supplied the membrane, felt, and ice and water shield for both buildings, as well as some 320 squares of Cambridge 30AR Driftwood shingles and 270 squares of Cambridge 30AR Charcoal Gray. “We brought it out and rooftopped it with a knuckle-boom crane,” recalls Waxmanski, who shrugs the job off as just another day at the office. “We do it every day, and DuSable is our largest customer.”
.jpg)
The site itself posed some challenges. With the size of the two buildings, space was tight, and the ground sloped 12 feet up from front to back, making four-wheel drive lifts a necessity for some deliveries.
Tackling the Roof
DuSable had separate crews working on the equipment wells and the shingled portions of the roof at the same time. The nearly flat sections of the roof needed tapered insulation to ensure proper drainage, and they were covered in 60-mil EPDM membrane. The wells housing the HVAC units were an obvious challenge. “These things are big bathtubs, and if they’re not built right, you can have a lot of problems,” says Mozal. “You need the proper pitch, proper drainage, and proper flashing.”The buildings posed more challenges than a typical residential home beyond their massive size. There were many more penetrations than a typical single-family residence. Even though HVAC chases combined the venting for the plumbing and HVAC for eight units, there were still a lot of them to contend with.
Bathroom fans posed another problem, as they had to be routed vertically through the roof. Penetrations were numerous and often large, necessitating crickets as well as flashing. “If they’re not done 100 percent correctly, you’ll have leaks,” asserts Mozal. “Penetrations are a necessary evil. They’re a challenge. You have to do it right, or you’ll be back. DuSable did a great job.”
Crews of six to eight workers did the finish roofing work in sections as the decking was completed. Once the crews found their rhythm, the roofing portion of the job went without a hitch, according to Vrieze. “It’s a big roof, and it has some faux parapet walls, but we hit it with a lot of guys and it went very smoothly. In some ways it was just like the average house - the proper amount of manpower is the key. Following up on the penetrations and the chases was the hardest part.”
In the end, all concerns took a back seat to safety. “Safety is a big priority with us, as it should be with everyone,” says Mozal. “When we work on roofs that have a lot of residential features, like this one, we work closely with the subcontractors to make sure they are up to speed on all the safety requirements.”
“We appreciated working with Duffy in part because they are very safety conscious,” agrees Vrieze. “They are very specific about making sure all of the I’s are dotted and T’s are crossed when it comes to safety. We’d love to work with them again.”
A Successful Result
The supportive living center opened in December, and it’s leasing at record speed, according to Helle. The senior apartments will open later this spring. “Everyone has been very complimentary about the look of the buildings,” he notes. “We can serve lower-income residents and still compete with all others in the market.”“They’re very attractive buildings, when you get right down to it,” says Vrieze, who pointed to the role of the IKO Cambridge 30AR shingle in the buildings’ appearance. “It’s a great architectural shingle, and when you see as much roof surface as you do with this project, you want a shingle that has a lot of dimension to it and great shadow lines.”
You need excellent performance as well, concludes Vrieze. “These buildings are right there in the middle of a big, flat plain, and the wind gets going pretty good. We had to make sure the sealing strips were solid and the shingle has the proper wind rating.”
Links
Looking for a reprint of this article?
From high-res PDFs to custom plaques, order your copy today!

