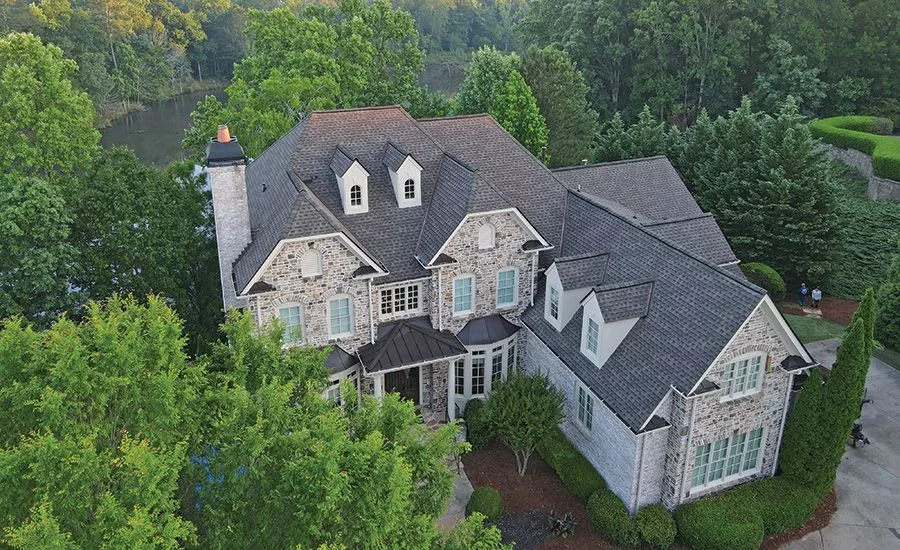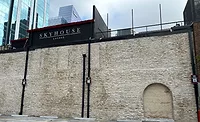Only on the Web! 19th Century Fire House Restored for 21st Century Use
It won’t be as sexy as steam engines or as thrilling as trained horses, but the fire house built for Ladder Company No. 5 will begin this century just as it did the last—teeming with activity. The 112-year-old building, which housed the Detroit Fire Department from 1888 until 1956 and the Department of Public Works from 1956 to 1997, has been purchased and renovated by private investors.
Eastern Market Historic District
The brick fire house, which was built to serve an open air farmers market and the surrounding residential community, sits at the north end of Detroit’s Eastern Market. The city-owned Eastern Market is the last of the three public open-air markets that once served the citizens of Detroit. Just as they did 100 years ago, farmers from southeastern Michigan, Ohio and Ontario come to the public market with fresh fish, meat and produce. During the week, the public market is open only to wholesale buyers, but on Saturdays, individuals regularly flock to the market just as their parents and grandparents did.Eastern Market was established in 1870 for the sale of hay and wood. Ladder Company No. 5’s fire house was built just as other businesses were moving into the area: Cairamitaro Brothers Whole Produce Commission House was built in 1888 as a saloon with sleeping rooms. The Hirt Building (1893) and Meyfarth Hall (1892) housed a store, dwellings and a meeting hall. An 1880s insurance map shows a “Hook and Ladder House” on the northeast corner of Russell and
Calhoun (now Erskine) Streets, and “Fire Department Supply Stables” east of Firehouse No. 5. On adjacent property to the north, there was a horse hospital and training track.
Market Rebirth
In a 1996 article in The Detroit News, columnist Pete Waldmeir wrote, “The landmark site was allowed to go to seed . . . .” But in 1996, Detroit Mayor Dennis Archer pledged $1 million to help rejuvenate it. Since then, public and private funds have been spent renovating the market and adjacent private properties.The Rocky Peanut Co. was one of the businesses that stepped into the fray. Rocky Peanut Co., a retailer of nuts, candies, and specialty foods, itself a market landmark, has renovated more than 40,000 square feet of commercial and loft space in Eastern Market. Fire House #5 is the latest. Robert Heide, who headed the $750,000 firehouse project, explained, “The building was never really abandoned by the city. When steam replaced horses for powering fire engines, the city converted the horse stables into office space and a repair facility. Then when the fire department moved out in 1956, the city again adapted it for offices.”
When Rocky Peanut bought it in 1997, the 7,200-square-foot firehouse and its additions needed a complete renovation. According to Heide, “Structurally, the building was sound. On the outside, we re-pointed the brick, removed all the paint, replaced most of the sandstone, re-roofed, and restored the original wood swing doors. Most of it was fairly straightforward—except the sandstone and the roof. The red sandstone frames the heavy double doors in the front of the building. That type of stone hasn’t been mined in Michigan since the 1930s, but we found a comparable stone in Utah and had an entire truckload shipped for the project.”
The roof required additional digging. “We didn’t have the original spec for the roof, but a picture from the 1930s led us to believe it was slate. Slate was out of the question for two reasons: cost and the third floor design.” The third floor had been an attic area, but we wanted to renovate it into high-end loft space. The high open ceiling is very dramatic, so we didn’t want to cover up the exposed joists and roof decking.”
Raised Roof
To address the cost issue, Robert Heide chose CertainTeed’s Grand Manor Shangle® in Stonegate Gray instead of slate. A heavyweight (425 pounds per square) asphalt roofing shingle, Grand Manor looks like slate when installed.To accommodate the redesigned attic, they raised the roof—about 3½ inches. Marc Hesse of Detroit Cornice and Slate explained, “The roof deck is tongue-and-groove wood plank, and all but about 400 square feet of it was in great shape. We replaced the planking with sound planking from areas that would be covered on the interior, but that was just the beginning.”
“To insulate, we installed ventilated insulation board. Then we put down 30-pound felt followed by a waterproofing shingle underlayment on the leading edges. By the time we got around to the roofing shingle, the roof was 3½ inches higher.”
Hesse and his men installed 65 squares of Grand Manor Shangle in Stonegate Gray. Constructed with two full-size one-piece base shingles beneath a massive weather tab, Grand Manor offers virtually five layers of coverage when installed, creating the appearance of natural slate. Also, the shingle is backed with a lifetime limited transferable warranty (40-years on institutional and commercial applications), so Heide and his associates are sure to get many years of useful service from the roof.
To complicate the job further, the main building has one dormer on the front (west) side and two on the south side. Grand Manor covers the roofs, but CertainTeed’s Carriage House Shangle™ is on the dormer walls. The chamfered cut corners of Carriage House look like real slate and the shingle was used to replace the architecturally suspect wood shingles the roofer removed. This chamfered pattern of Carriage House is reflected in the fascia. All flashing, gutters and downspouts are copper.
Detroit on the Rebound
Firehouse No. 5 is typical of most historic renovation projects—more extensive and costly than expected—but worth the effort. As Robert Heide suggests, “Reuse projects like Firehouse No. 5 are a good indicator for a city like Detroit. The revitalization of historic structures and the surrounding public market signal an industrial city on the rebound.”Looking for a reprint of this article?
From high-res PDFs to custom plaques, order your copy today!




.webp?height=200&t=1652212100&width=200)