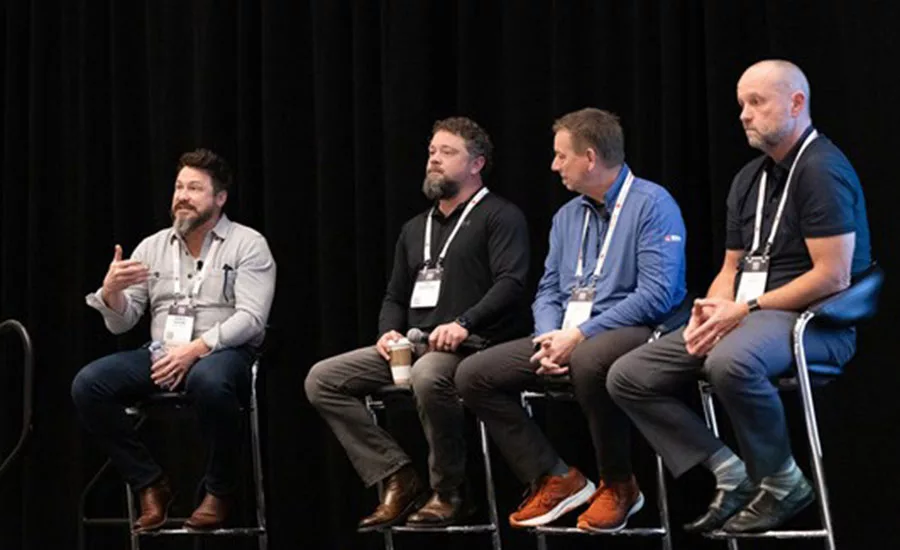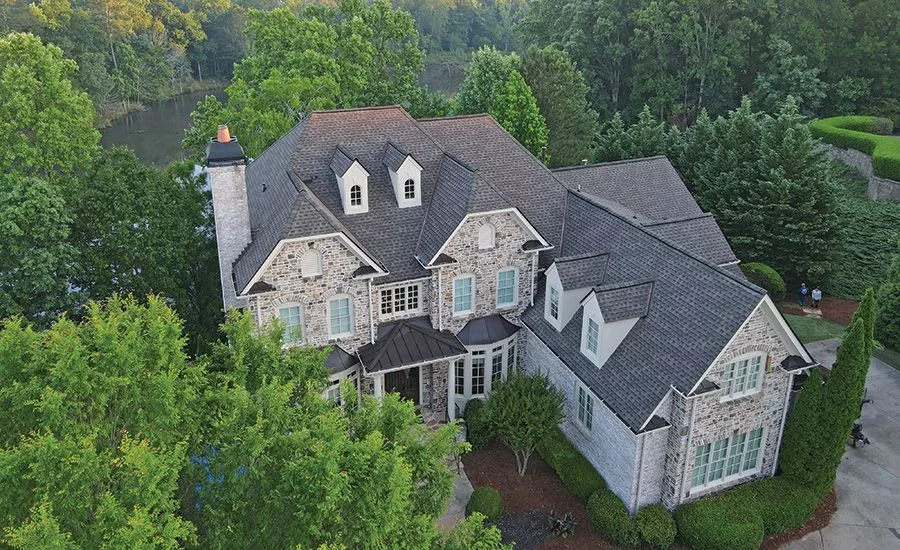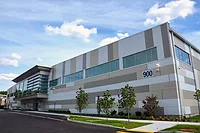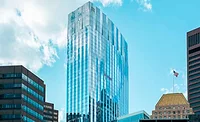Project Profile: Avenir Building Rises in Boston’s Bulfinch Triangle
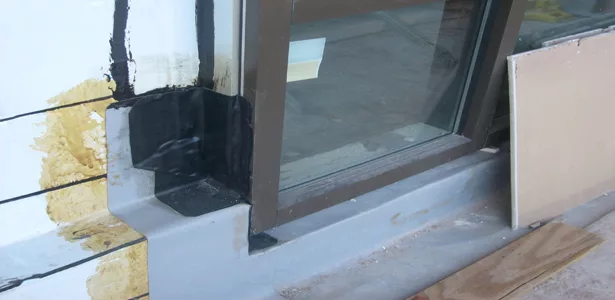
The transition detail at the jamb/sill of the terrace curtain wall system. Photo credit: Simpson Gumpertz & Heger Inc.
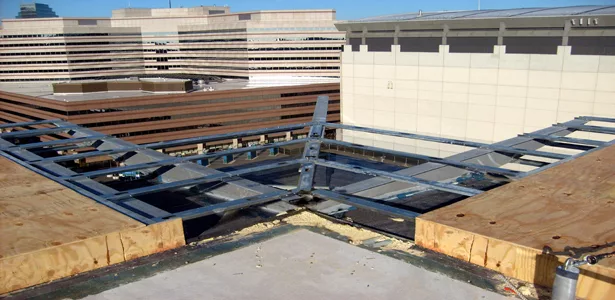
Transition detailing for the continuity of the air and vapor barrier system at the roof overhangs. Photo credit: Simpson Gumpertz & Heger Inc.
Boston is undergoing a renaissance of sorts. With the construction for the Central Artery/Tunnel Project, also known as the Big Dig, completed in 2007 and the subsequent dismantling of the surface artery and elevated subway tracks, noise is minimized and daylight abounds, ushering in the more pleasant ways to transform a neighborhood for new housing stock. This is most evident in the transitional neighborhood of the Bulfinch Triangle, located in downtown Boston between Canal, Market, Merrimac, and Causeway streets. Added to the National Register of Historic Places in 1986, the district features architecture by famed Boston-born architect Charles Bulfinch.
Avenir is the first building to rise in the historic Bulfinch Triangle since the overhead Central Artery was demolished. Avenir reclaims a full city block, re-knitting surrounding neighborhoods, and providing 241 apartments and 40,000 square feet of retail to bring new 24/7 life to the district. Existing building heights range from 3 to 10 stories and are reminiscent of the distinct building volumes in the historic West End in Boston. To acknowledge the massing of significant adjacent buildings (TD Garden and the high-rise office building and elevated Haymarket Parking Garage) the design incorporates taller building ends at the cross streets that rise to acknowledge the hulking neighbors— and “bookend” the varied projected volumes in the lower rise field of the building. The varied projected volumes between “the bookends” afford space for terraces and decks for most units. Vibrant retail and transportation links are created at Avenir’s street level. An internal, two-level garage is hidden from street view by a “wrap” of two-story lofts.
Designed by Boston-based ICON architecture, Inc. as part of the transformation of this forgotten space, Avenir was created as a symbol of the future of this commercial district long over shadowed by the cavernous elevated transit line.
Challenges
This mixed-use, transit-oriented development was not without its challenges. Some of the more noteworthy include:
• The building is constructed adjacent to, and partly on top of, an existing subway station that was to remain in service throughout construction. The new steel structure is isolated from tunnel vibrations and structure borne noise by a base isolation detail that contains 8-inch-thick neoprene pads.
• The building owners desired exterior terraces for various units that were required to comply with strict accessibility requirements for persons with disabilities.
• The building incorporates many different facade materials, integrated together, including metal panels, brick cavity walls, aluminum and glass curtain walls, and dimensional stone cladding.
ICON architecture’s vision for the building included optimal indoor air quality, state-of-the-art energy-efficient design and durable building enclosure materials that require little maintenance for the life of the building. ICON’s consultant to its design team, Simpson Gumpertz & Heger Inc. (SGH), provided building enclosure commissioning services to ensure proper design detailing and construction quality. These services consisted of a design review, shop drawing reviews, mockup reviews, and construction administration services. The services proved pivotal to the building’s construction and achieving the high level of energy efficiency, appropriately detailed and constructed air and vapor barrier transitions and enclosure systems durability that ICON required.
Throughout the building process, challenges surfaced causing discontinuity of the barriers for air, water, thermal and vapor surfaced. The continuity and compatibility between building enclosure components created noted challenges, including: the waterproofing tie-in between the existing subway station and the new building, the accessible terraces which included door threshold and curtain wall perimeter transitions, and air and vapor barrier continuity at projecting roof overhangs.
Solutions
The design team worked through the challenges in creative ways as summarized below:
• Waterproofing transition to the existing subway construction:Given that access and operations for the subway station had to be maintained during construction, installation of the structural frame and the new building skin was sequenced to avoid exposing more of the station’s roof than was required (which was only 2 feet below grade). As such, the tie-in between the existing waterproofing membrane and the new construction required immediate watertightness. The existing waterproofing system on the tunnel is a self-adhering rubberized asphalt sheet which is covered by a concrete topping. The initial design details for the project contained transition membranes of rubberized asphalt as the systems were identical in composition. Unfortunately, construction sequencing led to wet and wintery conditions with constant in-flow of groundwater across the existing tunnel roof. An alternate waterproofing transition system had to be designed that could be applied in the inclement weather conditions. The system that was chosen is a multi-layer composite of high-density polyethylene (HDPE), bentonite and reinforcing fabric which was installed such that it was embedded in proprietary sealant and lapped over the existing waterproofing layer by 12 inches. A termination bar was provided at the extents of the transition. The entire base detail was encased in concrete to the level of the existing topping slab.
• Accessible/universal design: As a rental property, all units and common spaces within the building are designed to be fully accessible under the Massachusetts Architectural Accessibility standards and Federal Fair Housing requirements, including barrier free thresholds at all terraces. To provide full accessibility throughout units, unique details were developed to maintain envelope continuity at the perimeter of the accessible entries. Structural beams were depressed creating a stepped slab, which provided an appropriate flashing height to transition the roofing below the door threshold to provide a sill pan and a durable air seal without relying on sealants alone. Compatibility issues between the air and vapor barrier (AVB) membrane applied to the wall sheathing and the roofing membrane required special detailing to ensure the future water and air tightness of the intricate detail at the jambs of the terrace door system. The AVB consists of a self-adhering rubberized asphalt sheet which is detailed to ship lap over the base flashing of the rising roofing membrane (TPO) at the jambs of the system. Rubberized asphalt does not reliably adhere to TPO (or PVC and EPDM) roofing membranes. To provide the long-term durable end dam/air seal, self-adhering uncured EPDM is detailed to bridge the gap between all of the systems. Since the cladding system is a rainscreen, the underlying transitions will never be exposed to view. Deep tank terrace door sills were set proud of the depressed step in the slab and with the addition of roof insulation and pavers, a zero barrier threshold was instituted to meet the required accessibility requirements.
• Transition from rainscreen exterior wall system to post-applied deep roof overhangs:In addition to the wall assembly meeting the roof assemblies at roof terraces, a variety of other roof-to-wall terminations were designed. While a fluid expression of the wall assembly to deep roof overhangs was detailed with a continuous composite metal panel system at the face, the substrates and waterproofing barriers below the skin required appropriate transitions of the air and vapor barrier. The roof overhangs were a particularly difficult problem, mostly due to the construction sequences of adjacent systems. The roofing system’s vapor barrier was also used as a temporary watertight roof (applied directly to the concrete roof deck) which was penetrated due to the non-sequential construction of the roof overhangs. The roof overhangs were constructed by affixing metal stud work and plywood to structural steel projections after the roof vapor barrier was installed. The temporary roof vapor barrier required complete continuity with the rising wall AVB membrane such that it provides a barrier between the interior building conditions from the interstitial space within the overhang structure (between the concrete roof deck and the underside of the roofing membrane). This detail limits air and vapor transmission of humid air at the vulnerable transition between roofing to wall enclosure systems. The interstitial space is filled with polyisocyanurate insulation to provide continuity of the rigid insulation installed within the wall cavities and the insulation located in the field of the roof. All penetrations in the temporary roof vapor barrier, and the web transition of the structural steel, were stripped with self-adhering uncured EPDM.
Avenir, with all its challenges, looks across to the Leonard P. Zakim Bunker Hill Memorial Bridge, and to the vibrant future of this reinvigorated Bulfinch Triangle commercial district. The building is a beacon to neighborhood conscious design, with special attention to architectural expression and energy-efficient and durable building enclosure detailing.
Looking for a reprint of this article?
From high-res PDFs to custom plaques, order your copy today!
