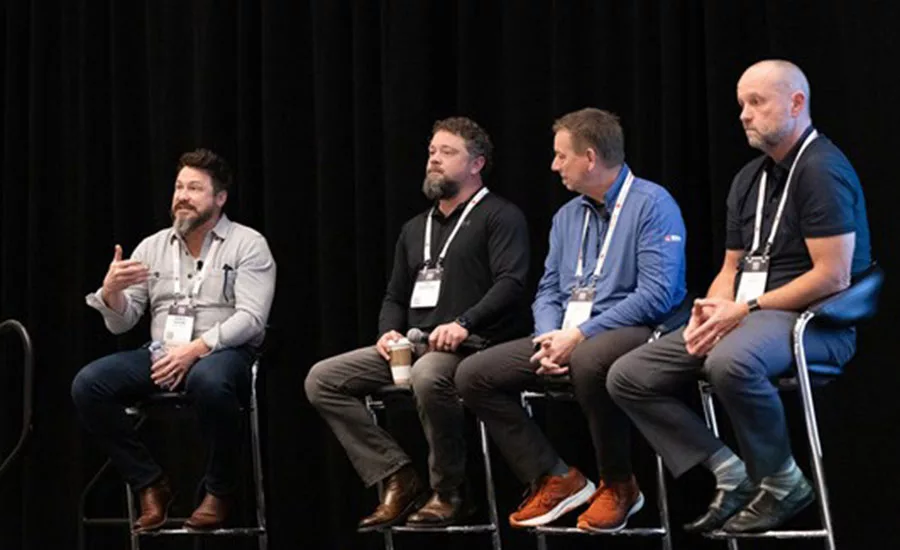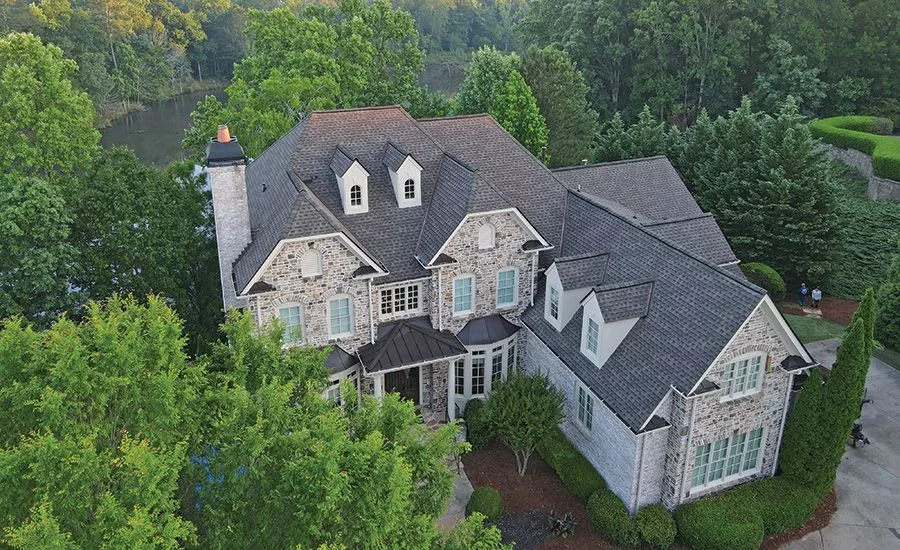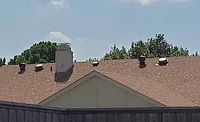Roofing Details That Do Not Work
As roof consultants, we inspect millions of square feet of roofing each year. This includes analysis of existing systems and inspection of roof construction. Over the years, we have observed workmanship defects in the field and have identified material concerns in our laboratory. Most of these types of problems are concentrated in the membrane application process. We have also witnessed problems that were attributed not to poor workmanship or inadequate material, but rather to improper design. These types of problems are directly related to flashings, penetrations and accessories. We can conclude that there are some roofing details that do not work, have never worked and will never work. Following are some of these details along with design recommendations to avert these problems in the future.
Flashing Problems
Since 90 percent of all reported roof leaks occur at flashing locations — such as terminations, walls and penetrations — these are the points where we see the most problem details.In a majority of the flashing problems that we have encountered, moisture ingress occurred at splits in the flashing material. These splits occur at points where metal was applied directly over the membrane, such as at perimeter gravel stops.
To eliminate splits at flashing locations, the metal should be separated from the membrane. On built-up roof systems, this can be accomplished by applying a layer of plastic cement over the membrane to isolate the gravel stop from the membrane. Sheet metal should never be directly applied over the roof membrane. The plastic cement will not only serve as an added waterproofing sealant; it will also guard against the splits that often occur when the gravel stops are stripped in with the membrane. This detail is of extreme importance in the colder climates, such as in the Northern and Midwestern states, because this type of split is more prevalent in sub-zero temperatures.
Flashing problems also occur when the material is not properly secured to the substrate. Loss of attachment and buckling provide openings for moisture intrusion. This can be corrected with proper design. The roof designer must be certain that the flashing detail for the walls, parapets and other vertical surfaces provides for differential movement of the roofing system in all areas.
In areas of structurally independent building elements, such as walls that do not support the structural deck, base flashing should not be directly connected to the walls. A wood nailer should be horizontally secured to the structural deck with appropriate fasteners every 24 inches on center. A vertical wood nailer should then be installed behind the cant strip to form a blocking backer for the base flashing. The vertical backer must also be installed to the structural deck and not the wall.
On buildings where the structural decking is supported by the wall, the need for the vertical wood nailer is eliminated. The horizontal wood nailer should still be secured over the structural deck; however, the base flashing can be applied directly to the wall.
Masonry walls must be adequately coated with primer before the flashing application. The appropriate fasteners should be used to secure the top of the flashing to the wall at approximately every 8 inches on center. Plastic cement and membrane fabric are then applied over the top of the flashing and at all seams where the counter flashing is installed into a cutout reglet.
Defective flashing conditions in the location of mechanical units frequently result from improper height of unit supports, making it difficult to construct the flashings properly.
Accessory Problems
Rooftop equipment is a primary source of problems, particularly at flashing seams. Other problems can occur due to movement from equipment operation. Chemical discharge from certain rooftop equipment can quickly degrade a roof membrane. The equipment discharge must be controlled with proper design and maintenance products.Problems at penetration and termination structures, such as pitch pans, are chronic leak sources. In pitch pans this is due to the loss of fill material, hardening of the fill material, and contraction away from the support during the cold cycle. A pitch-pan or termination cover could eliminate these concerns. Improper terminations between the roofing membrane and penetration structures are difficult to assess and correct because of the multitude of installation variables.
Industrial facilities use the roof system as a “floor” for gas lines, antennas, satellites and other cumbersome equipment. All of these accessories are laid on the roof membrane. Sometimes the proper support pads are provided. However, most of the time the equipment or pipes are set directly on the membrane or with only a slip-sheet under them.
We have also observed this type of equipment set on concrete pavers. Over the years the weight of the equipment, pavers or pipes digs into the membrane and creates openings and splits. If the slip-sheets are loose laid under the support, they tend to blow away or move from under the equipment, leaving the equipment exposed to the membrane. Proper supports could eliminate these problems. In the case of pipe support systems, be certain that the installed supports do not penetrate the membrane.
We have also observed electrical lines that were partially buried in the roof system or set through roof openings with little attempt to provide a detail. Obviously, the wires should be set above the roof surface and an access through the roof surface should be accompanied with a pitch pan or tubular penetration detail.
Expansion joints are installed in a roof system to accommodate movement and/or expansion and contraction. Therefore, it is imperative that the installed expansion joint has the capacity to accomplish this task. More often than not, we have observed splits and tears in elastomeric expansion joint covers when installed over expansion joints and at roof-to-wall expansion joints. In most cases, we recommend the use of metal expansion joint covers.
Sealants applied at metal joints (at any point within the roof system) should be considered maintenance items. Sealant failure accounts for the majority of roof leaks that occur at metal terminations. Properly applied sealants will typically last three to five years in these constructions.
These are a few of the problem details that we have identified. Though some may disagree with our assessment, our intent is to informo contractors so that they are better prepared when faced with these situations. Proper attention to detail helps increase the bottom line.
Looking for a reprint of this article?
From high-res PDFs to custom plaques, order your copy today!



