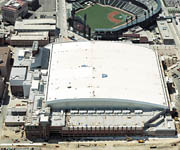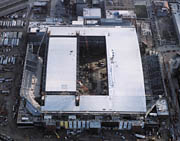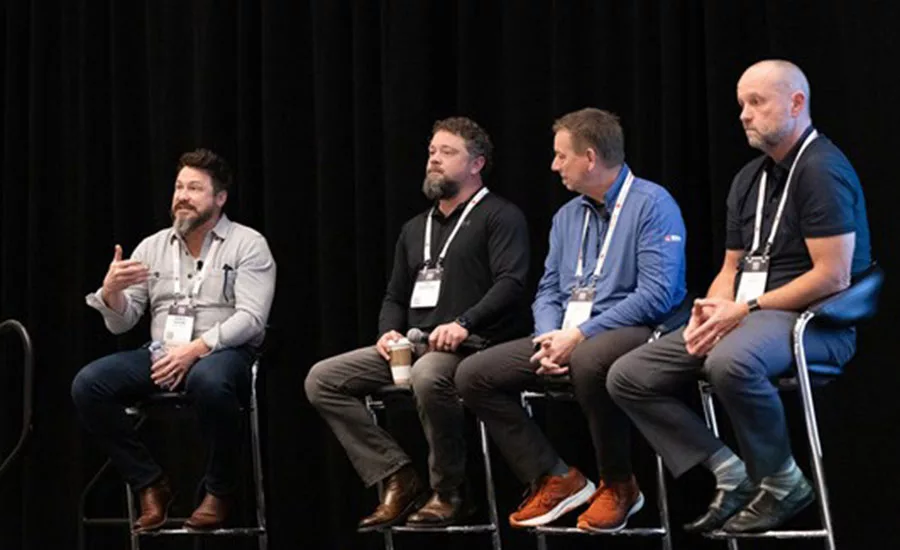Running the Option: Schreiber Corp. Stays on Top of Changes for New Stadium Job

The Ford Field project was actually two separate projects — the new football stadium and the renovated Hudson’s Warehouse (originally built in 1920) — for a total of 1.85 million square feet of development. The warehouse section holds most of the stadium’s luxury seats, pressbox, restaurants, food courts, lounge areas, banquet facilities, entertainment venues and commercial space.
The stadium proper was managed by a joint venture company, Hunt/Jenkins, and the warehouse portion of the project was managed by a different joint venture, White/Olson LLC. The overall architect was SmithGroup, Detroit, and Schreiber Corp. did the roofing on both projects.
Operating in Detroit since 1916, Schreiber Corp. is a full-service company that specializes in built-up applications in addition to modified bitumen, single-ply systems and standing-seam metal. The current owner and chairman, H.L. Schreiber, has been in the engineering, design and construction business for 52 years. The company does an average of $18 million out of the Detroit office and $12 million out of its location in Hamilton, Ontario, Canada, which was established in 1953. During peak time, the company typically employs 200 to 250 people.
According to Rich Gagnon, Schreiber Corp.’s senior project manager/estimator, the company’s success is due to its honest professionalism. And when asked what makes Schreiber Corp. stand out from the crowd, Gagnon replies, “First and foremost it would have to be our employees. We have an experienced staff and a dedicated, conscientious work force. I don’t think there is a project we can’t do. Many of our workers stay with the company because of its exemplary history and high-profile client base.” These high-profile clients include General Motors, DaimlerChrysler Corp., Ford Motor Co., and Detroit Institute of Arts, as well as large Detroit-area general contractors and architects such as SmithGroup, Hunt Construction and Walbridge Aldinger.

Game Plan
For the Ford Field project, Schreiber Corp. was the low bidder. “We were part of a short list but we had to be there on price,” Gagnon explains. “The post-bid interviews were extensive and comprehensive. We had recently successfully completed another stadium right next door (Comerica Park) for the same contractor.”The specification for the job called for an adhered thermoplastic system and allowed for either Sarnafil or Johns Manville products. “The architect limited the choices to the two oldest products and knew that they would get a good roof system either way,” says Rick Aranguren, sales agent for Johns Manville. “We had worked with Schreiber before on Comerica Park and a Daimler-Chrysler assembly plant. Schreiber was comfortable with our product and technical people.” In addition, “We have a long-standing relationship with the Smith guys. We worked with them on the airport (Detroit), Comerica Park and some large automotive projects. For this project they wanted long-term performance.”
“We were pretty high on the idea of using Manville. We really wanted to deal with only a single manufacturer,” adds Gagnon. “We also relied on their technical staff which flew out from Colorado to meet with the project architect and help smooth out some of the wrinkles.”
Huddle
And there were a few wrinkles. “Establishing our actual timeline and duration was difficult due the structural steel erection delays,” says Gagnon. “At the same time, we had a concern about our work being damaged by other trades due to the scheduled sequencing.”These challenges led to changes in the designed system, which had called for an adhered thermoplastic membrane. “We used multiple types of systems – PVC adhered, and SBS and APP modified — to create solutions to tricky details not laid out in the project documents,” says Gagnon. “We had to pick and chose details to make it work. We knew we could incorporate the use of thermoplastic and modified bitumen and have it all work together seamlessly. Well, actually there were quite a few seams!”
The eventual installation was a combination of the designed system and an SBS modified bitumen coupled with sections having APP modified bitumen. According to Gagnon, there were a few different reasons for this change. “The structural steel delays landed the main application of the low roofs during winter months, which was an untenable situation due to the characteristics of the membrane and the performance of the adhesive.” In addition, “There remained the issue of potential damages by follow-on trades, such as the mechanical supply lines that required much welding. There were also many areas where material staging by other trades was planned.”
There were several different resulting roof systems. The main high-barrel vault has a fully adhered 60-mil, reinforced thermoplastic system. The first component used was a .25-inch-thick layer of DensDeck anchored to the metal deck.
“We then installed a 15-mil thermoplastic membrane to serve as an air barrier,” explains Gagnon. “It just so happened the material was an actual pool liner acquired from HPG and also served as a temporary roof over the whole 350,000-square-foot section. The owner agreed to upgrade the originally specified reinforced poly film to the 15-mil PVC material. Over the pool liner, we loose laid two layers of isocyanurate insulation, the first layer being 1.2 inches thick followed by a 1.5-inch-thick layer. Over the insulation, a layer of .25-inch-thick DensDeck Prime was mechanically attached through all the underlying components.”
The other lower-sloped roofs comprised granule-surfaced modified bitumen installed over insulation schemes varying from fully tapered isocyanurate with a .5-inch-thick wood-fiber overlay board to a double layer of isocyanurate covered with a 1-inch-thick wood-fiber board. Overall, there are approximately 110,000-square feet of concrete deck and 75,000-square-feet of metal deck covered with the modified bitumen.
The 110,000-square-foot warehouse portion of the project was strictly SBS modified bitumen. “The entire warehouse project was accomplished using a phased application,” Gagnon explains. “If we didn’t switch to phased construction and modified bitumen, we would have had to put a new roof on twice.”
A double-reinforced base sheet was mopped to underlying isocyanurate covered with .5-inch-thick wood fiber. “After the other trades requiring roof access were essentially complete, we returned to complete the cap sheet which was set in cold application adhesive,” says Gagnon. “Before the cap sheet was applied, we contracted a firm to perform a thermal scan to identify areas of damage, which we patched prior to the final application of the cap sheet.”
Play-by-Play
Overall, Schreiber Corp. was responsible for the roofing and sheet metal as well as expansion joint covers on the 540,000-square-foot stadium roof and the 110,000-square-foot warehouse roof. The total price was approximately $5 million. Combined crews with 85 workers started work in December 2000 and finished in the second week of August 2002.According to Gagnon, the most difficult aspect of the job was the schedule. In addition, “If you asked our foreman, he would probably bring up the weather too. These guys had to work in very high winds and very cold temperatures followed by blazing heat. In the last few months, they were working seven days a week 10 hours a day. The key words were determination and perseverance. The foreman and crew were phenomenal and went above and beyond the call of duty.” And in regard to safety measures, Gagnon explains, “Our safety director, field supervisors and foreman are second to none as far as understanding and applying technical and practical safety measures.”
From an administrative perspective, “The challenge was all the changes that had to take place, and keeping good records,” says Gagnon. To remedy the situation, the management assigned the estimator as a full-time project manager.
Gagnon credits one of the supplier’s staff, Kathy McDonald with E.B. Limited, Detroit, in helping the job to run smoothly. “She has been there for us on these kinds of projects for years,” he says. In addition, “The local field representative for Manville is Dean Kepler; he is one of their greatest assets. His dedication to projects is valuable not only to Manville but also to the owner and to the installer. He adds an element of security to any job.”
In short, “We are very proud of all that was accomplished on this landmark project,” says Gagnon. Meanwhile, Detroit football fans wait patiently for the Lions to make the city proud.
Looking for a reprint of this article?
From high-res PDFs to custom plaques, order your copy today!



