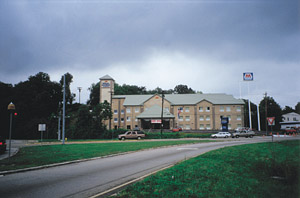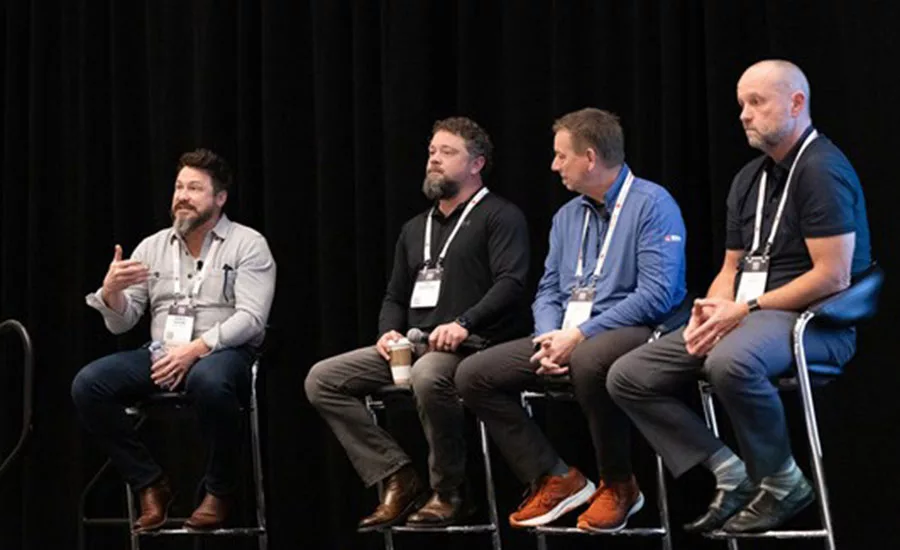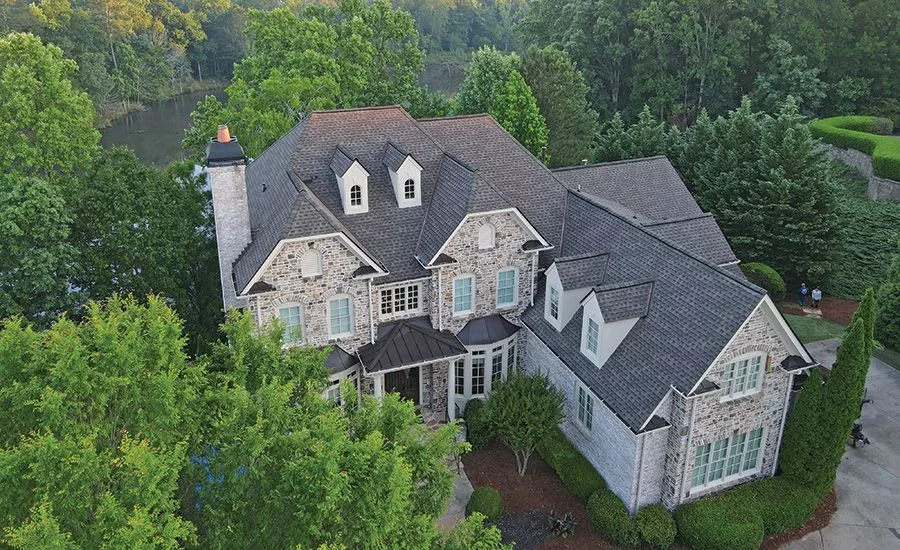It Isn't Easy Being Green ... but a metal roof can help

A hotel roof that calls for green asphalt shingles? How interesting could that possibly be? Not very.
“We were pushing for metal,” says Tom Dunn, president of Dunn & Titus, an architectural firm north of Cincinnati. The firm had been contracted by owner Jinteal Patel to design a new Holiday Inn Express in Cincinnati. All Holiday Inns are independently owned, but while there are certain interior design requirements, the outside is more flexible. “Obviously, a Holiday Inn has to have a green roof, and that’s harder to achieve with shingles,” Dunn continues. “We wanted an option for metal, because it adds to the building, especially when dealing with 12,000 square feet of roof area.”
Dunn felt that metal would be very visible from the interstate – the Holiday Inn sits on a hill overlooking I-75. “With such a steep slope, metal makes a statement.” Dunn also advised the owner that a metal roof lasts longer and requires less maintenance.
Cost, of course, was the main concern. Dunn did some research and talked to suppliers, including Phil Cady at ABC supply, who recommended Atas International Inc. “We met with Tom and gave him ballpark figures for a standing-seam metal roof,” explains Jeff Willis, C.S.I., technical adviser for Atas. “The job was originally speced to have a plywood substrate and asphalt shingles. When we met, the truss system hadn’t been ordered yet. We sold Tom on the idea of using our ScanRoof product with an open framing system where the trusses are spaced at 4 feet.” In addition to the roof panels, Atas also supplied the .032 Wind-Lok soffit and other external metal, including over 1,000 feet of trim.
“We had used other metal systems from other companies, but this was the first time we used ScanRoof,” says Dunn. “The product satisfied the visual characteristics we were looking for, and it saved us money.” By eliminating the plywood substrate and half of the trusses, the owner saved about $10,000 on the cost of the roof.
Dunn & Titus searched for a contractor through negotiated bidding, and went with Kendrick Construction of Harrodsburg, Ky. Kendrick, a general contractor, had such a hard time finding a roofer, that its men installed the roof themselves. Though they had never used this system before, it was a quick learning curve. With a roll former and brake on the job, the roof took about three weeks, and this was only working a couple days at a time. The roof was even done ahead of schedule!
The entire job itself, however, was challenging for a couple of reasons. While the site was chosen because it was a heavy industrial area with a lot of traffic, the building had to be built into the side of a 30-foot hill. A somewhat bigger problem was a zoning conflict. Half of the property was zoned for residential and could not be used. The building and its parking lot had to fit onto one side, and this reduced the overall size. Nevertheless, the end result was pleasing to all involved. Dunn is happy with the ScanRoof system and is looking at it for possible use on two other projects.
Willis highlights the benefits of metal for anyone who might be considering its use: “Metal is hail-resistant, fire-resistant and won’t warp, crack, rust, fade or peel. It can reduce insurance costs by about 35 percent, and can save on energy costs since it is 95 percent reflective. Made with at least 25 percent recycled material, using metal can also benefit the environment because it can eliminate the need for a tear-off.”
Sidebar: Atas ScanRoof® Metal Roofing Tile
Basic Uses: ScanRoof is a metal roofing panel with a simulated tile profile. It may be used in new construction or for reroofing. It is a structural panel that may be applied over open framing. Minimum pitch recommended is 3 in 12. In some cases, the product may be applied directly over old roofing material, eliminating the need for tear-off and disposal.Composition and Materials: Panels are roll-formed from 24-gauge G-90 galvanized steel. 26-guage G-90 galvanized steel is available in select colors.
Sizes and Profiles: The panels measure 13 feet 10 inches wide by 21 inches high. Actual exposure is 13 feet 2 inches by 16 1/2 inches. The configuration is a European style tile, with 21 modules (7 7/8 inch) per panel.
Color or Finish: A choice of 25 colors is available in a Kynar 500®- or Hylar®5000-based finish. Texture is a smooth finish.
Installation: ScanRoof has an integral purlin that allows maximum spacing between trusses. Panels are installed horizontally up the roof from eave to ridge.
Looking for a reprint of this article?
From high-res PDFs to custom plaques, order your copy today!



