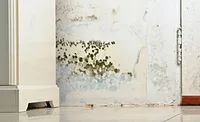Amazing Roofs of the World
German Spa Boasts Largest Thatched Roof in Europe
A typical downtown city block is about 1.2 to 1.5 hectares; the reeds used for this project would have covered about 80 blocks
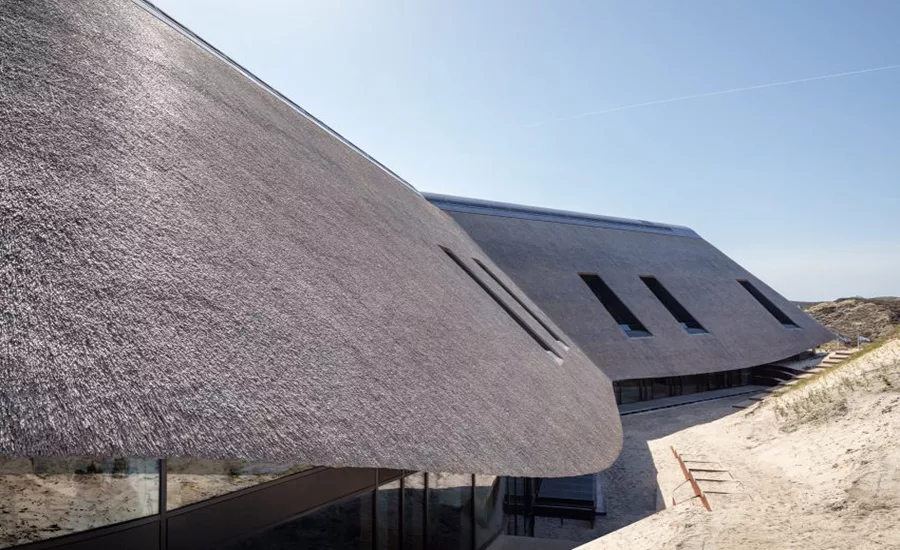
The roof system of the Lanserhof Sylt health resort contains more than 71,000 bundles of thatch. For scale, one acre of reed bed produces roughly 300 bundles of material; the amount of material used for this roof system required nearly 95 hectares of reed.
— Photography courtesy of Ingenhoven Architects/HGEsch
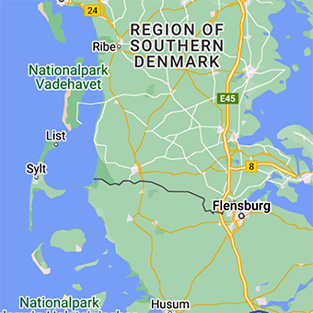 On a small German island called Sylt, part of the Frisian island chain in the North Sea straddling the Danish coast, sits a newly designed health resort boasting the largest thatched roof in the whole of Europe.
On a small German island called Sylt, part of the Frisian island chain in the North Sea straddling the Danish coast, sits a newly designed health resort boasting the largest thatched roof in the whole of Europe.
The roof system of the Lanserhof Sylt health resort, which covers a series of buildings, clocks in at 7,100 square meters or more than 75,000 square feet. For perspective, a thatcher’s square is 9.3 square meters or 100 square feet, and for each square, you need about 95 bundles of thatch, according to William Cahill of Galway, Ireland, who bills himself as a “roof thatcher extraordinaire.” The roof system contains more than 71,000 bundles of thatch.
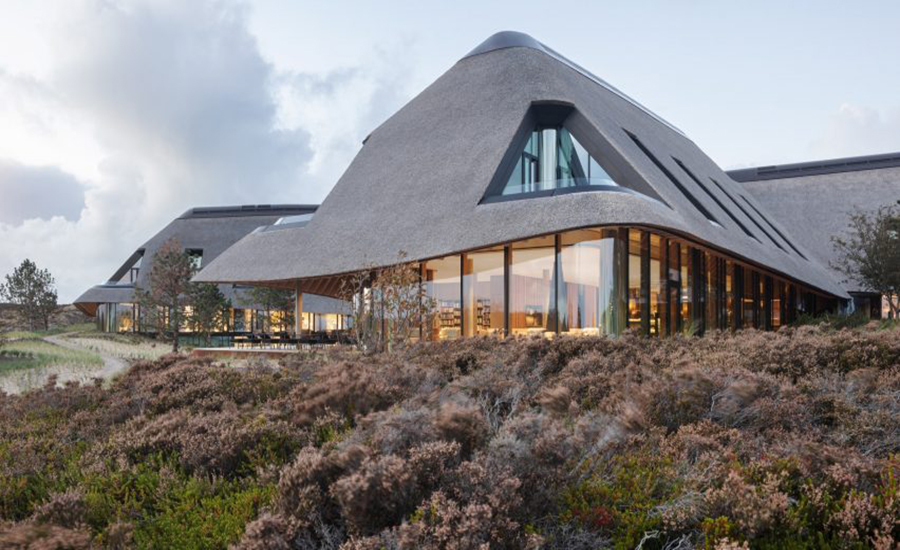 The design was the brainchild of the architectural studio Ingenhoven Architects, based in Düsseldorf, Germany, which designed the overhanging thatched roof system. Not quite objectively speaking, the firm’s roof system is majestic in its aesthetic simplicity.
The design was the brainchild of the architectural studio Ingenhoven Architects, based in Düsseldorf, Germany, which designed the overhanging thatched roof system. Not quite objectively speaking, the firm’s roof system is majestic in its aesthetic simplicity.
Thatched roofs are constructed using dried grasses or reeds tied together in small bundles. The bundles are tied in an overlapping pattern to light wooden poles that span between rafters. According to the website Thatchinginfo.com, water reed is the most durable of all reeds used in thatching. One acre of reed bed produces roughly 300 bundles of material; the amount of material used for this roof system required nearly 95 hectares of reed.
Ingenhoven Architects said in an interview with Dezeen, an international architecture, interior and design magazine, it was informed by the surrounding dunes and the thatched roof of a previous building on the site for the resort, which was previously used by the German military.
"Our projects are always to be understood as a contemporary reaction to what previous generations have created," Ingenhoven Architects founder Christoph Ingenhoven told Dezeen. "At the same time, building on Sylt means being part of a dune in motion; for the Lanserhof we designed buildings in harmony with nature, reduced to the essentials, which is our definition of luxury today," he continued.
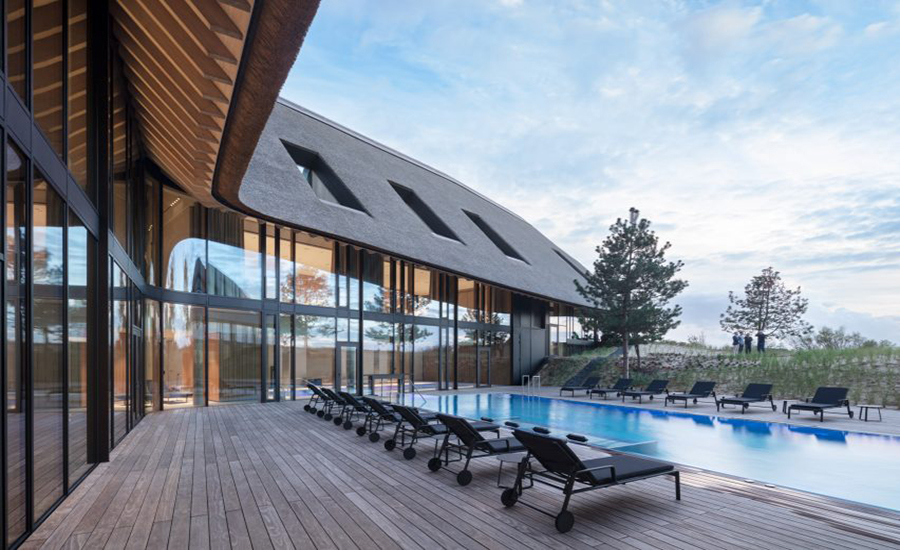 The health resort has a pool looking out to the dunes, and the studio chose a color palette echoing the surrounding landscape: beige, white, grey, wooden floors, large windows and lots of glass to bring the outside in; it’s a very "Bauhaus" concept; very German.
The health resort has a pool looking out to the dunes, and the studio chose a color palette echoing the surrounding landscape: beige, white, grey, wooden floors, large windows and lots of glass to bring the outside in; it’s a very "Bauhaus" concept; very German.
"Everything is geared towards simplicity and transforming restraints to achieve a positive spatial experience," the studio explained.
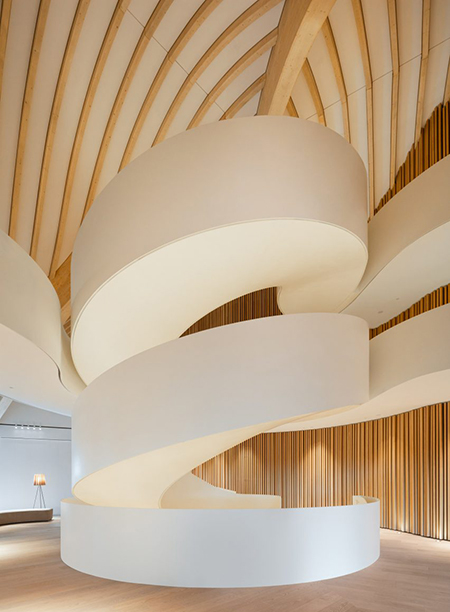 Only natural materials — without synthetic finishes — like reed, were used for the project, which Ingenhoven described as "not only a traditional choice but also an eco-friendly building element." Local craftsmen built the roof framework from locally sourced wood, which "eased logistical challenges posed by the island's location," the firm said.
Only natural materials — without synthetic finishes — like reed, were used for the project, which Ingenhoven described as "not only a traditional choice but also an eco-friendly building element." Local craftsmen built the roof framework from locally sourced wood, which "eased logistical challenges posed by the island's location," the firm said.
"The softly undulating form of the roof harmonizes beautifully with the dynamic dune landscape," Ingenhoven explained. "In terms of architectural heritage, we sought to pay homage to the cultural tradition of the island's historical houses."
An imposing staircase made of steel and oak connects all levels, leading guests from the reception to the garage to the medical area to their rooms, which each have their own sheltered outdoor area.
"The architecture operates in analogy to the medical concept, which, in terms of the healing process, translates to a design that simplifies itself to the essentials," Ingenhoven added,
The architectural firm is known for its vegetative roof systems, and other projects by Ingenhoven Associates include plant-covered skyscrapers in Tokyo and an office covered in five miles of hedges in Dusseldorf.
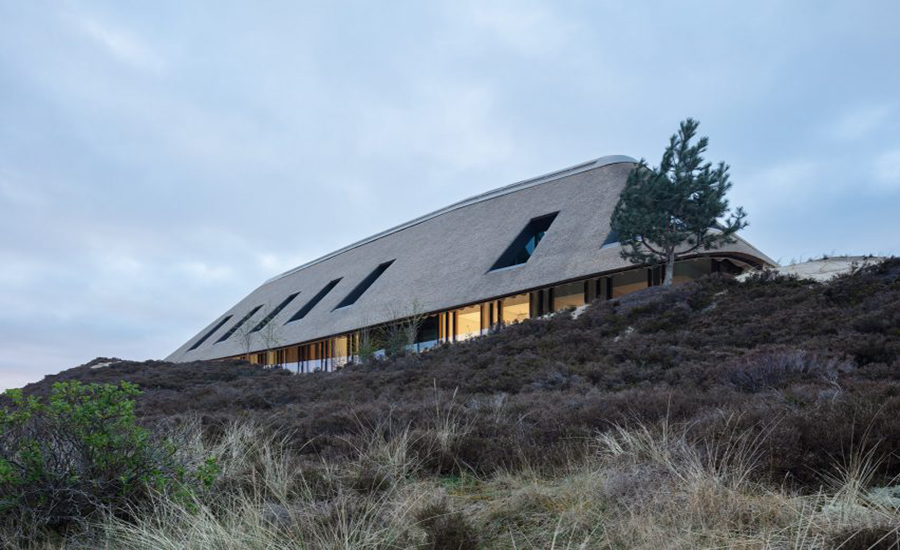
The photography is courtesy of Ingenhoven Architects/HGEsch.
Looking for a reprint of this article?
From high-res PDFs to custom plaques, order your copy today!


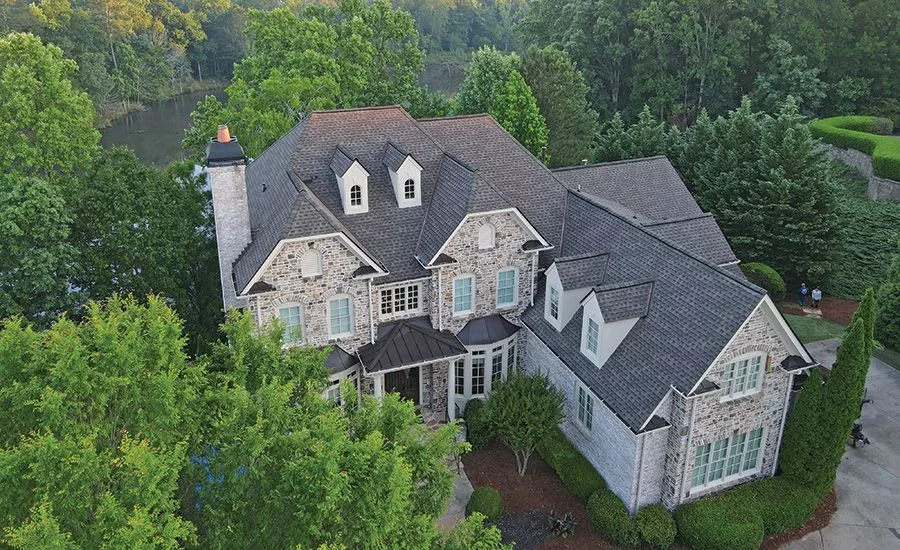

.webp?height=200&t=1732164279&width=200)

