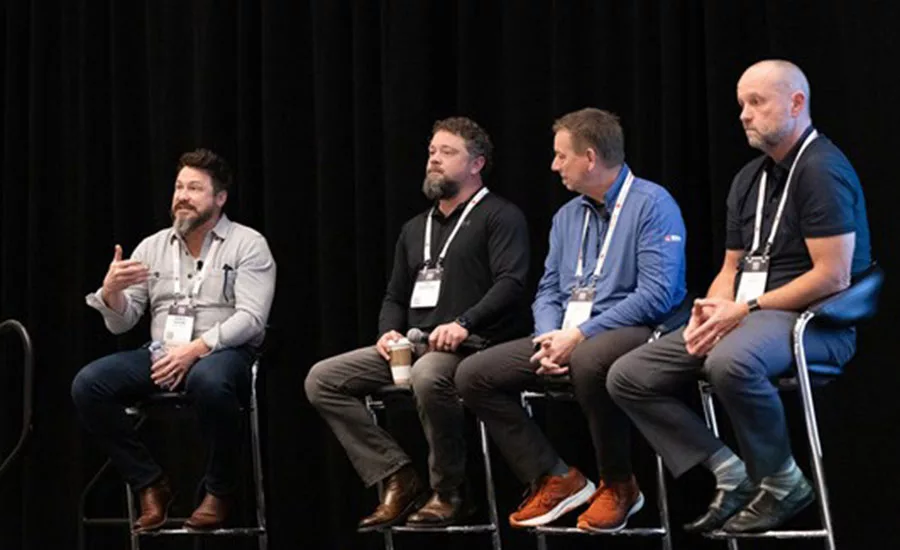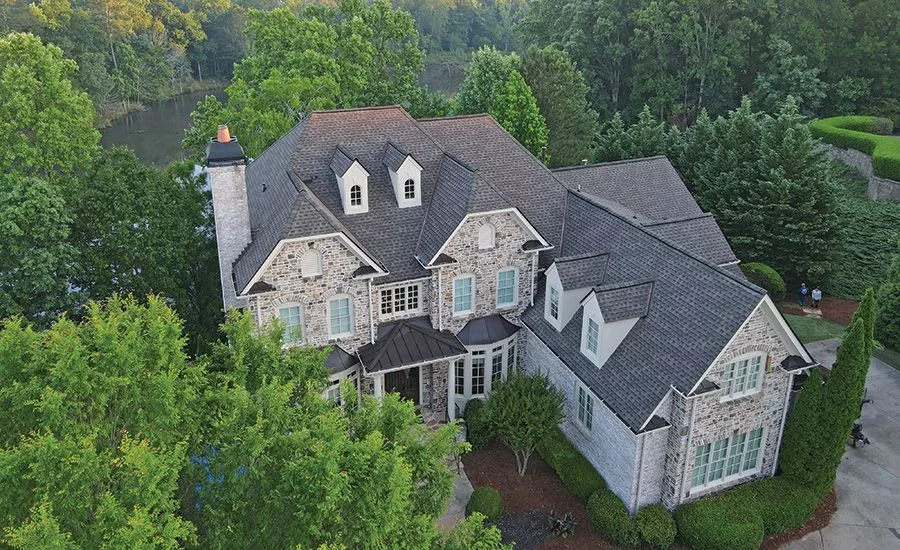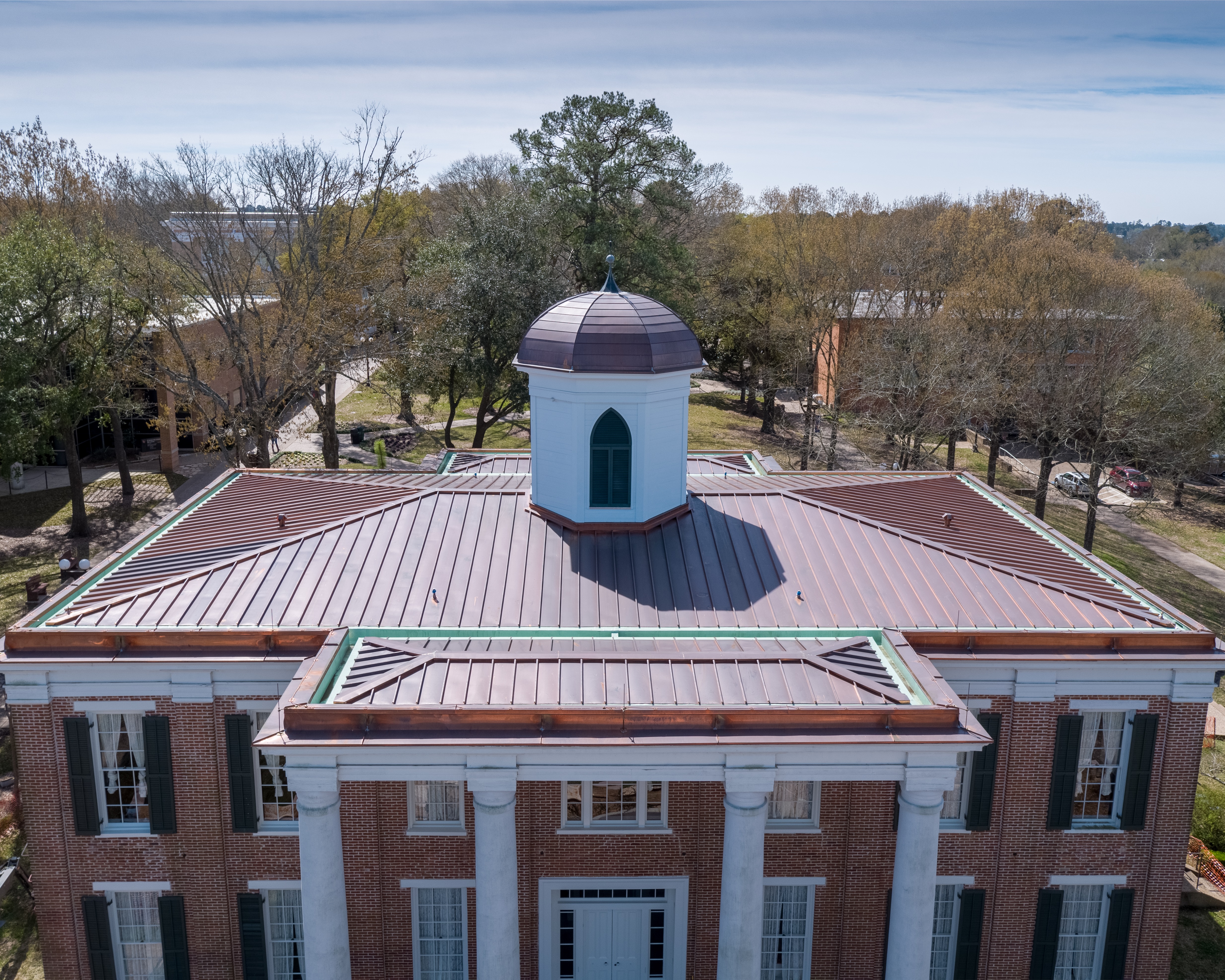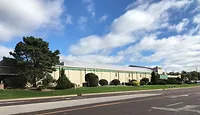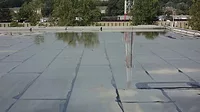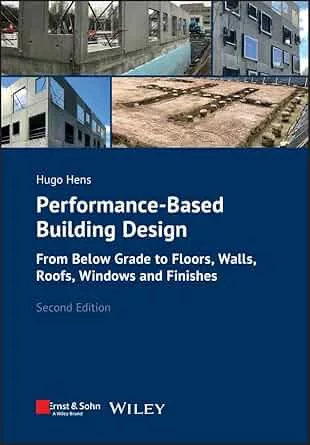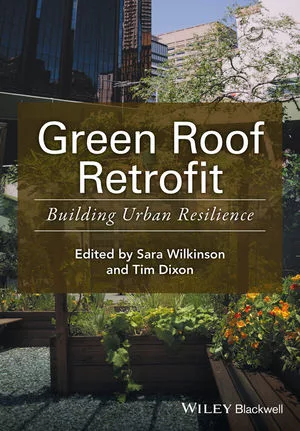Project Profile: Western Specialty Contractors Replaces Roof, Makes Structural Repairs to Historic Exposition Building

The oldest facility on the Illinois State Fairgrounds, the Exposition Building was originally constructed in 1894. The new roof, along with other planned fairground updates, were slowed, but continued in 2020 amid the coronavirus pandemic. Photos courtesy of Western Specialty Contractors.
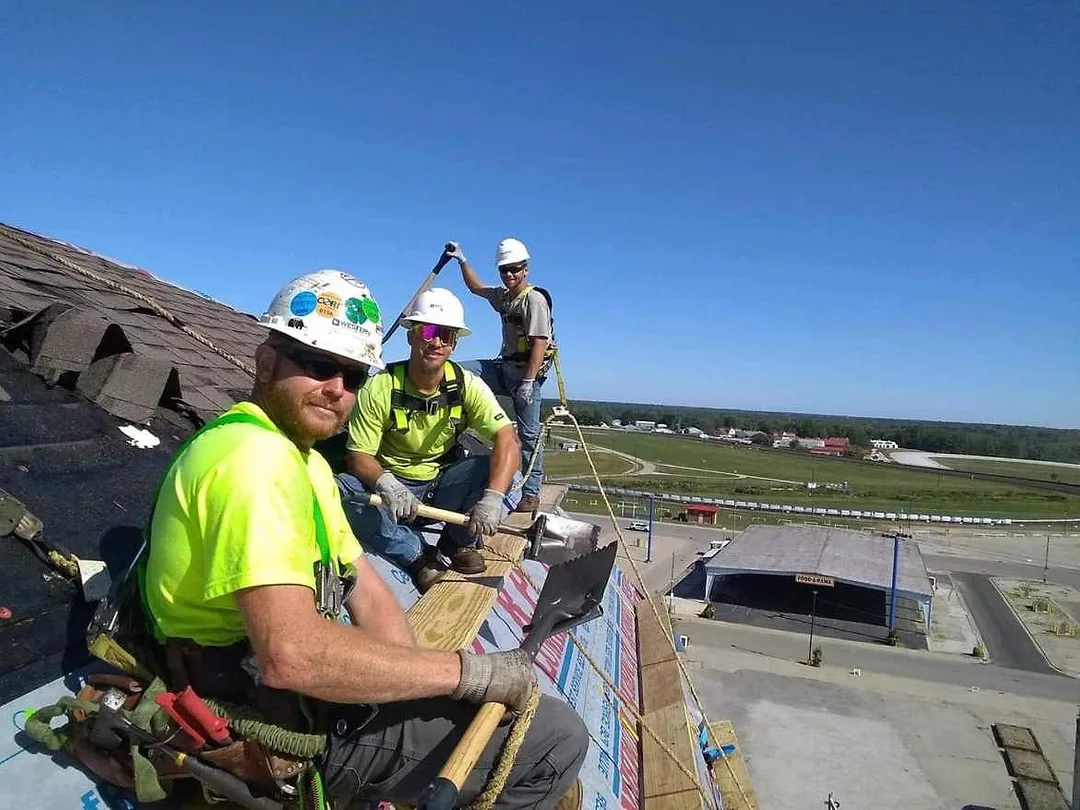
Workers began removing the Exposition Building’s old shingle roof, which was damaged by missing shingles, in August 2020 and replaced it with a CertainTeed Landmark Pro Shingle roof installed with ring shank nails.
ST. LOUIS — Western Specialty Contractors – Peoria Branch completed a project to reroof the historic Exposition Building and the Illinois Building’s theater on the Illinois State Fairgrounds in Springfield, Ill.
Western teamed up with Platinum Scaffold, Vac-It-All Services and R.D. Lawrence Construction Co. to remove and replace 178,100 square feet of roofing, plus make structural repairs to the Exposition Building’s roof system. The Capital Development Board, an independent agency of the State of Illinois, provided construction management on the project.
Historical Significance
The oldest facility on the Illinois State Fairgrounds, the Exposition Building was originally constructed in 1894. The historic building, known for accommodating a variety of major events, is also the largest building on the fairgrounds with 34,800 square feet on the main floor, a 25,774-square-foot mezzanine and 2,720-square foot gallery.
The Exposition Building’s new roof, along with other planned fairground updates, were slowed, but continued in 2020 amid the coronavirus pandemic.
“Western Specialty Contractors faced many challenges throughout this project due to the unique nature of these buildings along with the pandemic, but they handled it with professionalism, attention to detail and great communication to deliver a quality result,” said Joshua Hansel, project manager, Capital Development Board.
Workers began removing the Exposition Building’s old shingle roof, which was damaged by missing shingles, in August 2020 and replaced it with a CertainTeed Landmark Pro Shingle roof installed with ring shank nails.
Modern Solutions
A Carlisle Fully Adhered EPDM System was installed on the Exposition Building’s flat roof sections, and on the 16,129-square-foot theater roof of the Illinois Building. The three-story Illinois Building was constructed in 1949 and includes a theater with 380 seats, stage and dressing rooms.
The Exposition Building’s upper cupula, while an impressive architectural feature, did pose some challenges as scaffold had to be built around it for workers to access its roof.
Structural repairs made on the Exposition Building included replacing rotten decking and three major roof support beams. Workers installed shoring under the south gable end to support the rafters and jacked up the northside entrance framing, plus installed steel plates that were tied back into the support beam.
Both buildings remained open during the roof replacements and repairs, although events were limited at the facilities due to the pandemic. The project was successfully completed in January 2021.
Looking for a reprint of this article?
From high-res PDFs to custom plaques, order your copy today!
