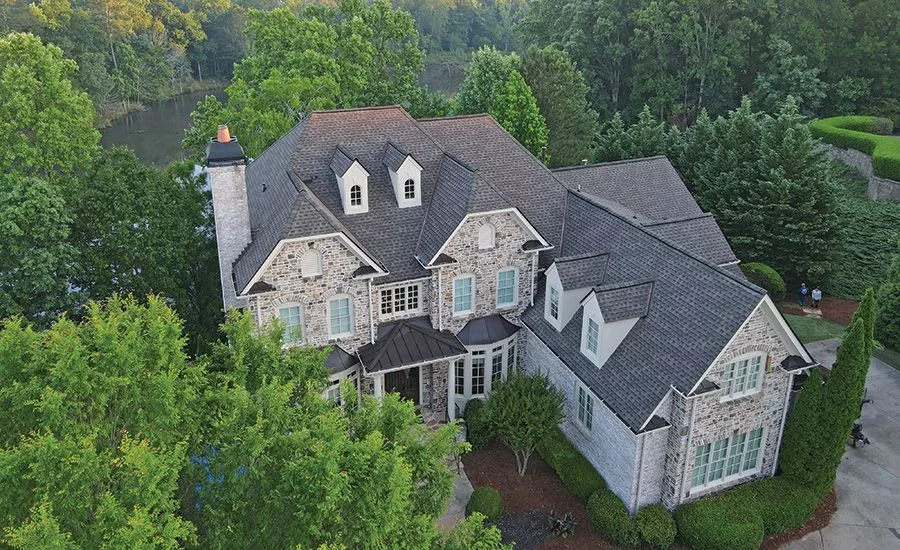A 105-Year-Old Building Becomes a Top Performer
A Nashville building is a historic icon for the city while also attaining the highest-rated LEED Core & Shell certification in the world.
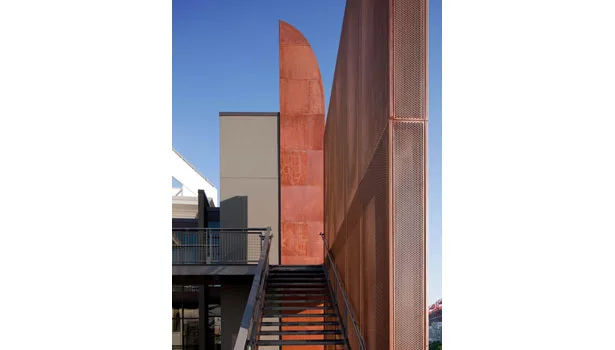
The Bridge Building achieved 99 out of 110 points to achieve LEED Platinum for Core & Shell.
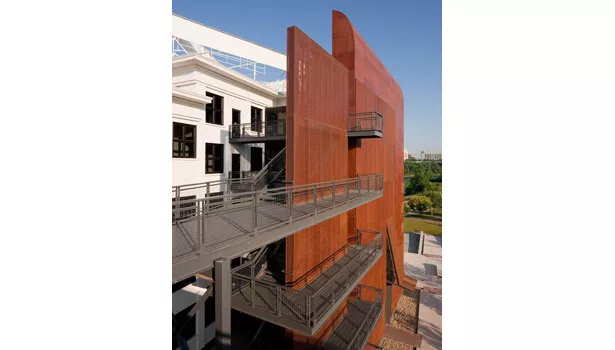
The building design references the shape and materials of a barge’s hull. PHOTOS BY JIM ROOF CREATIVE INC.
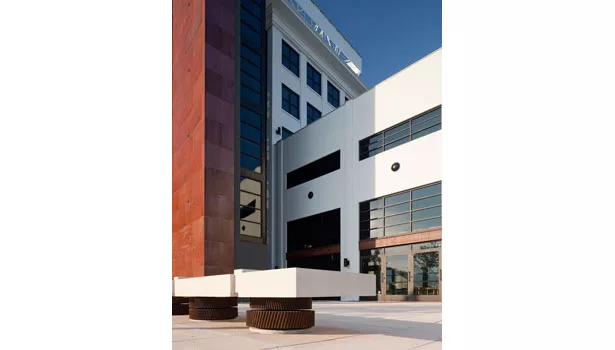
Low water-consuming vegetation elements came together to mimic the natural watershed of the nearby Cumberland River. PHOTOS BY JIM ROOF CREATIVE INC.
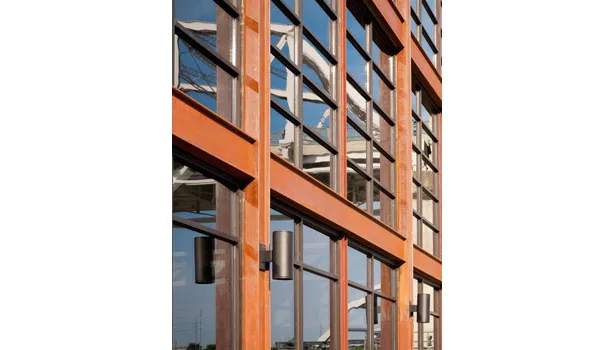
A sculptural, vertical element resembling the hull of a barge acknowledges the site’s heritage. PHOTOS BY JIM ROOF CREATIVE INC.
|
The Bridge Building Location: Nashville Size: 21,500 square feet across six floors Completion Date: August 2012 (core and shell) Certification: LEED 2009 for Core & Shell Platinum (99 out of 110 possible points) |
The Bridge Building—formerly known as NABRICO after its original owner, the Nashville Bridge Company—was built on the east bank of downtown Nashville’s Cumberland River in 1908. Today, it is the world’s highest-rated LEED Platinum Core & Shell building, achieving Platinum with 99 out of 110 possible points.
Construction of Nashville’s new NFL stadium in the mid-1990s required the demolition of virtually all industrial facilities on the east bank with the exception of The Bridge Building, and today the city is better for it. The Bridge Building was renovated in 2012, as part of the greater Riverfront Redevelopment initiative started in 2001. The renovation focused on bringing modern-day infrastructure and life-safety features to the building as well as adding ground floor amenities for the recently completed adjacent park.
In addition to restoring the architecture of the original two structures that comprised The Bridge Building, the project had one very deliberate directive: provide a symbolic icon recalling the heritage of the site while pointing toward Nashville’s green future. Hastings Architecture Associates drew upon the site’s history to shape a design that incorporates dozens of green features.
For most of its existence, NABRICO focused on the construction of barges. Hastings’ design references the shape and materials of a barge’s hull. Incorporating sculptural and bold design befitting a public space, the structure creates a landmark and offers a focal point for public dialogue.
Project Team
Green Building Materials & Manufacturers
|
The environmental elements span geo-exchange HVAC systems, a solar water heater, rainwater capture and reuse, and significant landfill reduction efforts—all of which contributed to its LEED Platinum status.
Design and Innovation
The rare mix of a landmark structure—a site with proximity to the riverfront and downtown, and a client focused on creating a building that would serve as an environmental model for the city—presented Hastings with multiple paths for the expression of sustainable design innovations. Through frequent meetings, the project team established environmental goals and performance targets.
Water played an integral role in the development of the environmental goals for this project. Given the site’s proximity to the Cumberland River—which acts as the primary source of drinking water for Nashville—preserving water quality was a top priority and challenge.
Energy reduction strategies began with programming and minimizing the building footprint. Though an addition to the existing structure was necessary to accommodate restroom facilities and modern egress requirements, the footprint was kept small by placing the restrooms on alternating floors and incorporating the use of exterior stairs. This footprint reduction also helped reduce building energy demand while keeping operating costs low.
Water Cycle
Rainwater from portions of the roof and patio are collected in a below-grade cistern and used for flushing toilets and urinals, including those that serve the nearby park. Condensate is also collected from the dedicated outdoor air unit, providing an estimated 10 gallons per hour in the peak of summer. Toilets were designed with flow rates of 1.28 gallons per flush (gpf), urinals with 0.13 gallons per flush and metering faucets delivering 0.09 gallons per cycle (gpc).
|
Environmentally Friendly Features Transportation
Light
Energy
Water
|
The site has been designed to retain or collect and reuse 100 percent of the rainfall amount, approximately 7,000 gallons, from a two-year, 24-hour storm event. Calculations indicate the system will collect and reuse 173,000 gallons of water annually.
The landscape design was planned with low water-consuming vegetation and softscape materials in order to reduce the amount of water required for irrigation. The result was a mixture of native grasses, trees, a modest amount of turf, and a mixture of gravels, pervious pavements and other pervious materials. These elements came together to create onsite habitats and mimic the natural watershed of the nearby Cumberland River.
Coupled with an efficient irrigation controller, total water demand for plant establishment was reduced by 60 percent, though overall potable water use was reduced by 100 percent using captured rainwater from a separate collection basin at the adjacent park.
Energy and Air
The existing structure has a predominant north-south orientation leaving the east and west façades vulnerable to early and late afternoon sun angles. The project team overcame this obstacle and reduced external heat gain through architectural and programmatic solutions.
To address early morning sun angles, opaque programmatic elements were positioned on the east—a sculptural, vertical element resembling the hull of a barge to acknowledge the site’s heritage. To limit afternoon solar exposure, glazing in the west-facing office spaces has a low visual light transmittance to combat the afternoon sun. Sun angles on the narrower southern façade are shielded in summer months by the adjacent pedestrian bridge.
The building has operable windows and is designed for cross ventilation, taking advantage of its narrow floor plate for the office areas. An indicator light appears on the local thermostat when outdoor conditions are suitable for opening the windows. Outdoor air is cleaned with MERV 13 filters before being supplied to each space from a dedicated fan unit located on the roof. Carbon dioxide, temperature and humidity levels are monitored in each tenant space to maintain comfort.
Other strategies for energy reduction include efficient water source heat pumps, a solar hot water system, a ground source geo-exchange HVAC system and tenant requirements for reduced lighting power use.
The building management system allows each tenant’s energy consumption to be metered separately. This allows property management the opportunity to allocate utility bills according to actual usage which incentivizes tenants to reduce demand.
Site Ecology and Construction
Prior to redevelopment the site included a fenced area with limited access to the building, a publicly accessible grassy area with a brownfield designation, overgrown vegetation and an unsafe building exterior that was deteriorating and polluting the immediate area. The renovation not only included the building itself but the surrounding site and connections to other riverfront areas.
Approximately 60 percent of the existing structure was reused in the redevelopment of this building for its current use. In addition, more than 92 percent of the construction and demolition waste generated onsite was diverted from the landfill.
New construction materials were evaluated based on their environmental contribution and performance characteristics including long-term durability. The primary exterior materials are steel and concrete block, both of which incorporate recycled content and could be recycled in the future.
On the interior, material application was carefully chosen and most floors were left as exposed concrete. When finish materials were used, low-emitting properties, use of recycled content and shipping distance were considered.
Setting a Course
Bringing the top LEED Core & Shell score to Nashville is a significant milestone for the rapidly changing city and one that helps solidify the course toward Mayor Karl Dean’s goal of becoming the greenest city in the Southeast. The announcement of its certification was a significant news event in the city, during which Mayor Dean challenged others in Nashville to strive for the high watermark set by The Bridge Building.
Even before its certification was finalized, the building’s design began to attract attention that signals a new emphasis in the city. The initial tenants include The Cumberland River Compact, a nonprofit committed to the protection of the adjacent Cumberland River. The organization will draw the public to educate them on water protection and use the building itself as an education tool—a historic landmark with meaning and importance that will impact Nashville for generations to come.
Looking for a reprint of this article?
From high-res PDFs to custom plaques, order your copy today!

