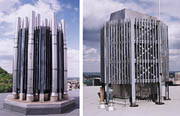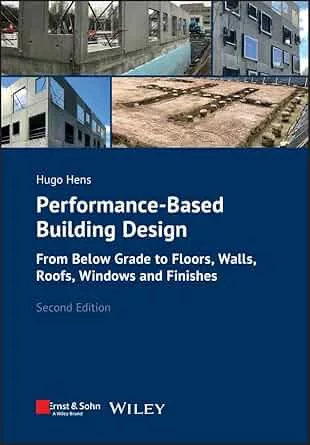New Roof Design Meets Medical Center Requirements


The architectural firm, Bisson & Associates, had two major challenges when designing the new roof: The first was to maximize building performance; the second was to avoid any interference with medical research in laboratories located within the building. In addition, Claude Bisson, the project architect, had specific criteria for selecting roof components and determining the application process. Kettles and torches were not permitted on the roofs and there could be no odors that would adversely affect personnel and animals in the protected laboratory environment.
The McIntyre Medical Building has a railing surrounding the perimeter of the 16th floor roof. It is a steel I-beam structure from which platforms are suspended for workers who clean windows and siding. Sixty roof penetrations are required to anchor the I-beam railing to the building.
In addition, a series of vent pipes are clustered together on the penthouse roof to dispel or exhaust air from laboratories and other areas of the building. A second cluster-like structure protects and screens the HVAC and other mechanical units. According to Bisson, grouping or clustering these units in this manner not only protects them, it is also aesthetically pleasing. The penthouse roof has a total of 12 roof penetrations.
Because traditional pitch pans were a source of leaks in the previous roofing system, Bisson & Associates specified ChemCurbs, a warranted penetration seal system, from ChemLink Inc., Kalamazoo, Mich. This system consists of molded structural urethane components that bond to the roof forming a strong frame into which a urethane rubber sealant is poured. The sealant sets in two to four hours. When the sealant is fully cured, a cast-rubber boot is formed, which chemically bonds the steel I-beams, the rigid curbs and the roof into one unit. The soft inner seal accommodates both movement and dimensional changes. The hard exterior curb protects the inner seal from ice and mechanical abuse.
On the medical building, the complexity and location of the I-beam supports on the lower roof would have made conventional metal pitch pans difficult and expensive to install. Instead, the urethane curbs were easily cut and formed on the job with a woodworking miter saw. In addition, the circular, mechanical shield that screens air-handling equipment on the penthouse roof is supported by eight I-beam penetrations. These penetrations were also sealed with ChemCurbs.
According to Bisson, “This is the second time we have used this product. It’s beautiful to see, beautiful to use. We also appreciate the 10-year warranty. Because the product is fairly new, it will take a few years to determine how well it performs. So far, ChemCurbs have performed extremely well.”
To comply with the “no odor, no kettle, no flame” requirement of Bisson & Associates, a special, cold-process, modified bitumen roof system was used, manufactured by MDFC Inc., Quebec City, Quebec, Canada. Principal Denis Foucher describes it as a “dry roofing system with a self-adhesive modified bitumen membrane.” The advantages of this fully adhered modified bitumen system is that it is strong, easy to install and environmentally compliant. Roofing personnel aren’t exposed to injury from hot asphalt, fire, or solvent fumes. Because it is composed of prefabricated components, it is quickly and easily installed with minimal labor.
The roof system on the medical building began with a peel-and-stick vapor barrier applied to a clean concrete deck. A 4-foot by 4-foot isoboard panel (E’nrgy-2 from Johns Manville) was then installed with beads of Chem Link’s solvent-free, moisture-cure Roof Assembly Adhesive. The adhesive was applied in 1/4-inch beads spaced 6 inches apart. The 6-inch adhesive bead interval, used to bond iso-board, is listed by FM as a Class 1, 210 adhered system,
A prefabricated 4-foot by 8-foot panel composed of fiberboard and a laminated modified bitumen base sheet was then applied over the isoboard using the same adhesive and bead pattern. Joints were sealed with a self-adhesive tape. The entire surface was then covered with a self-adhesive granulated cap sheet and thus met the necessary requirements for the McIntyre Medical Building.
Looking for a reprint of this article?
From high-res PDFs to custom plaques, order your copy today!




