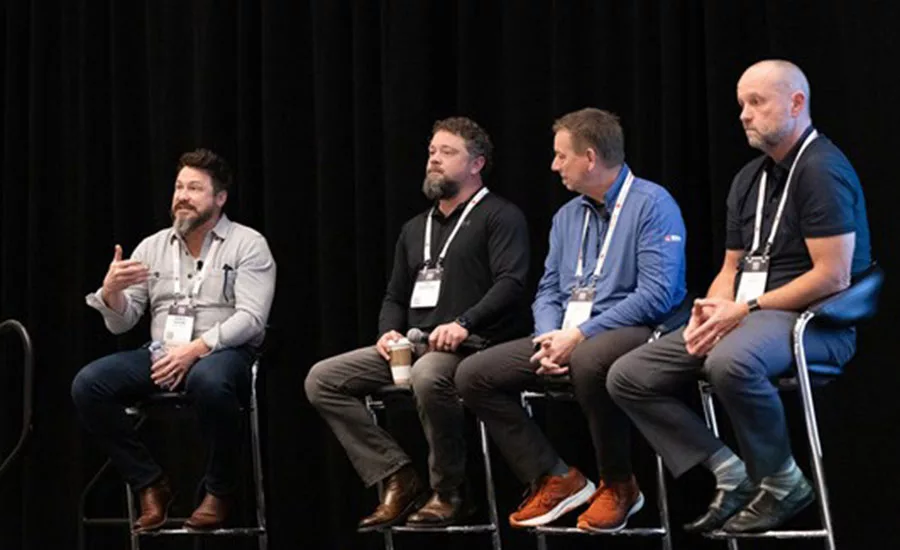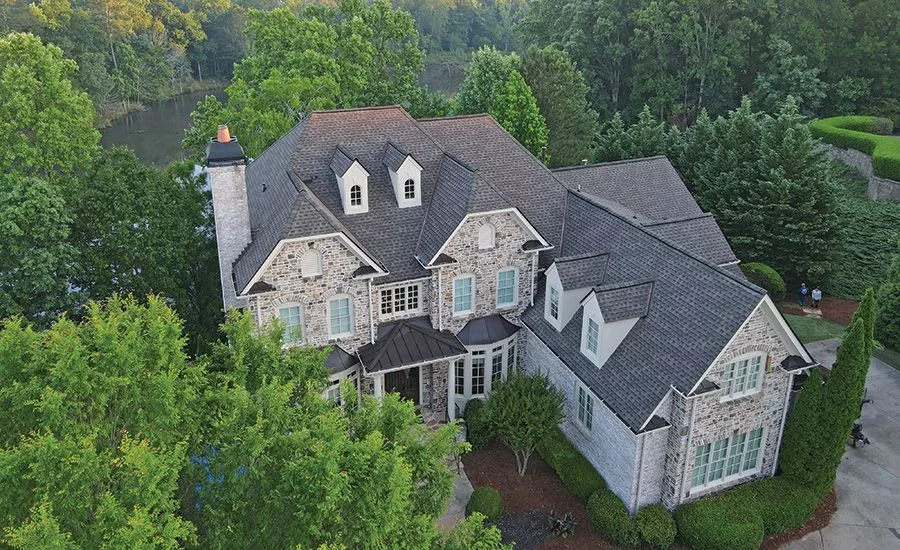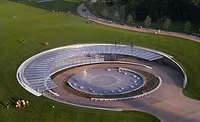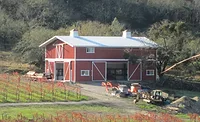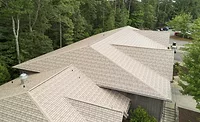Project Profile: Atlas Roofing Corp. Helps Medical Building Achieve LEED

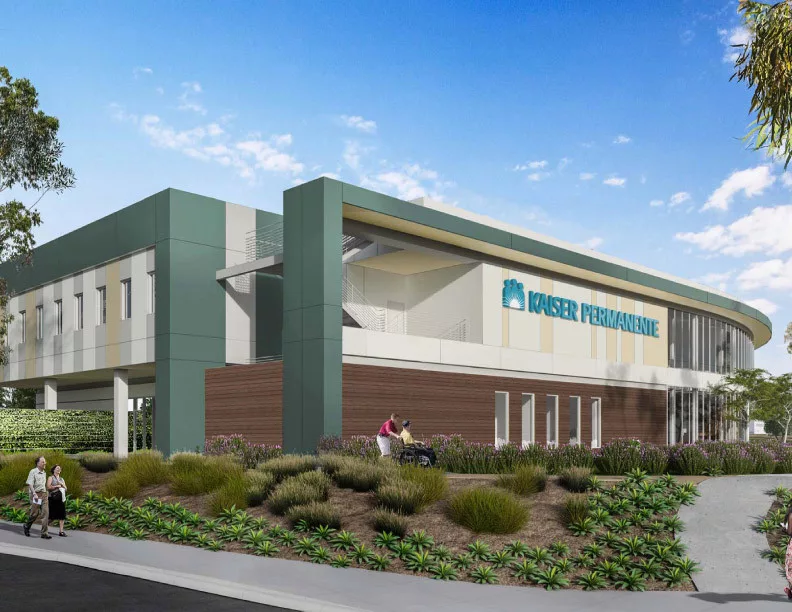
LA HABRA, Calif. — The Oakland, Calif.-based health care company, Kaiser Permanente, recently commissioned HMC Architects to design a medical office facility that would meet the demanding standards for LEED Platinum certification.
The 28,000-square foot building in La Habra, Calif. features 25 exam rooms and 16 physician offices. HMC’s design emphasizes occupant comfort and energy efficiency while maintaining compliance with strict environmental regulations.
Swinerton Builders, the lead contractor on the project, faced the challenge of minimizing thermal breaks and preventing moisture intrusion in the stucco-clad wall assembly. Traditional stucco installation involves putting thousands of holes through the insulation and weather barrier layers to attach metal lath—possibly leaving the assembly vulnerable to air and water penetration. To eliminate this potential weakness, Swinerton and HMC Architects combined the latest envelope technologies with the traditional appeal of stucco in the most environmentally responsible way possible.
Approach and Solution
After an extensive evaluation of products that could meet their demanding requirements, HMC chose Atlas EnergyShield Pro continuous wall insulation in tandem with the patented Diamond Furr TT-4 lath attachment system by Brand X Metals. This combination of high R-value insulation and penetration-reducing stucco installation yields a thermally efficient wall assembly that is also an air and watertight barrier, ensuring the design’s success.
HMC recognized that Atlas EnergyShield Pro provides the highest R-value per inch of any insulation. This allows a thinner insulation profile, an important consideration when designing with heavier claddings such as stucco. EnergyShield Pro resists water, air and vapor penetration and offers zero ozone depletion potential (ODP) and zero global warming potential (GWP), making it an environmentally responsible choice as well. In addition, EnergyShield Pro has recently earned UL’s GREENGUARD Gold certification for low VOC emissions.
Having chosen a premium insulation, the HMC team turned their focus to maintaining the integrity of the thermal, moisture and air barrier—a difficult task to achieve with stucco as it is conventionally installed. The Diamond Furr TT-4 system by Brand X Metals Inc. solves the problem of stucco lath attachment through the envelope by reducing the overall number of fasteners required and sealing the remaining fasteners to maintain the integrity of the air and moisture barrier. The Diamond Furr TT-4 system also incorporates wire-tied lath, greatly reducing the possibility of cracks in the stucco and moisture penetration. Tested in an accredited IAS testing lab, Diamond Furr eliminates fasteners around termination points and reduces field fasteners by 55 percent. This results in an 85 percent overall reduction in the number of fasteners used to attach the stucco.
On the Kaiser building, each 4 x 8-foot sheet of EnergyShield continuous insulation is held in place by the Diamond Furr TT-4 system and is secured with only two fasteners penetrating the insulation. Each penetration is covered with a 4 x 4-inch piece of foil tape. Diamond Furr furring strips, each backed with PVC strips that seal fastener penetrations through them, are applied in the field of the wall over the insulation and secured with screws. Wire ties secure the stucco lath to the Diamond Furr system, allowing sufficient movement in the stucco and avoiding penetration of the envelope.
Impact and Results
The Kaiser building is the first LEED Platinum certified medical office building in southern California. Thanks in part to Atlas EnergyShield Pro wall insulation, Kaiser will enjoy long term cost savings through reduced energy use while the occupants enjoy the comfort that comes from improved air and moisture control in the building envelope. Doctors and patients alike will also benefit from EnergyShield’s low VOC content as demonstrated by its GREENGUARD Gold listing. Kaiser was also able to shrink HVAC unit sizes to reduce energy and carbon emissions for the building moving forward and ensuring it remains energy efficient in operation.
The building’s HVAC, cool roof coating, high insulation walls and roof, dynamic glass tinting, daylight harvesting and renewable energy sources collectively contribute to a 74.2 percent energy savings across the building.
Looking for a reprint of this article?
From high-res PDFs to custom plaques, order your copy today!
