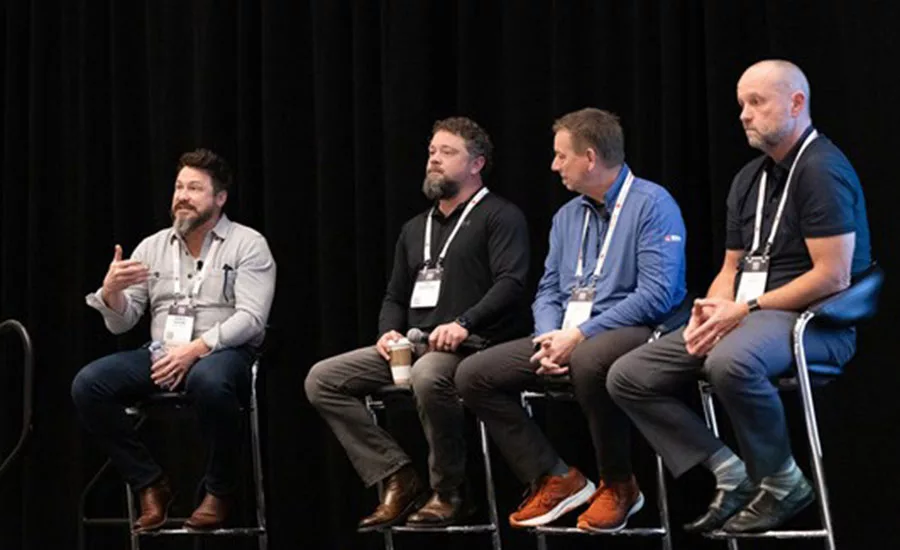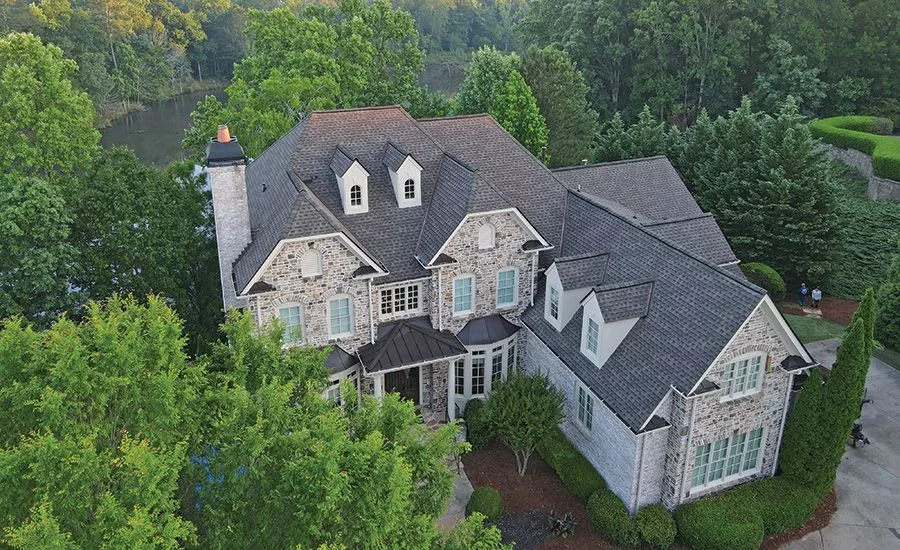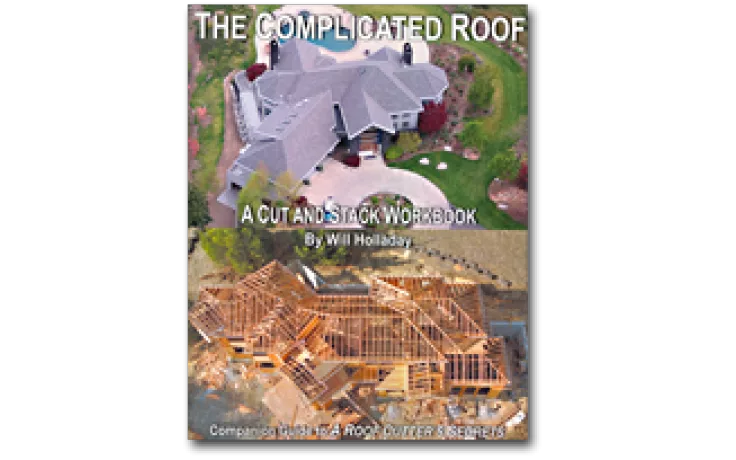City Center DC: Tying Together the Roof and Building Envelope
CityCenterDC is a behemoth of a project. The mixed-use development was envisioned as the centerpiece of Washington, D.C., with a mix of condominiums, apartments, offices, public spaces, restaurants, shops and a hotel. The site is 10 acres and takes up four city blocks. There are six buildings that have a total of 2.5 million square feet of space. This is a $700 million development with a construction cost of $425 million.
Groundbreaking occurred in May 2011 with substantial completion scheduled for early 2014. The design architect is Foster and Partners from London. The architect of record is the local D.C. firm, Shalom Baranes Associates.
One of the design challenges is that all six roofs are occupied or planted. This made it even more critical to have a bulletproof waterproofing/roofing system.
The system of choice here was the Henry Company 790-11 Hot Rubberized Asphalt (HRA). This is an Inverted Roof Membrane Assembly (IRMA) consisting of: 215 mils of reinforced hot rubberized asphalt, 80-mil protection base ply, Owens Corning extruded polystyrene rigid insulation, and then either a paver or vegetative overburden cover.
The applicator that masterminded and successfully executed the Division 7 (Thermal and Moisture Protection) contracts and construction was Gordon Contracting of Capital Heights, Md. Gordon Contracting was responsible for the foundation waterproofing, plaza deck waterproofing, expansion joints, air/vapor barrier, deck coating, IRMA roof with pavers and vegetative roof. The company’s work was split up into four distinct areas: Retail, Office, Condo, and Garage. The project manager for Gordon Contracting was Jeff Wooldridge. He had to manage many balls in the air over a period of 26 months and a crew that ranged in size from 8 to 30.
One of the first challenges to be identified involved the metal decks. The cast-in-place concrete roof deck was to be poured on vented metal deck. This venting allows the concrete to dry more rapidly. Fortunately, Jerry Hangsleben, a D.C.-based field tech rep for the Henry Company, immediately noted that the steel deck was non-vented. In conjunction with the envelope consultant, Simpson Gumpertz & Heger (SGH), a decision was made to drill a plethora of holes in the metal decking to receive the hot rubberized asphalt that was supplied by the Henry Company. The concrete was given a good 45-plus days to cure, so the moisture in the slab was not an issue.
Coordinating all of the elements of the various roof projects was a monumental task. Fortunately, Steve Gordon of Preservation and Protection Systems Inc. (PPSI), a mainstay in this market for more than 30 years, was up to the challenge. With his relationships, Gordon was able to tie together the entire building envelope on behalf of the Henry Company and the other building envelope manufacturers he represents. One example of Gordon’s attention to detail and his commitment to the project was a plant tour that he executed to the Hanover Paver Plant in Hanover, Pa., with representatives from both Shalom Baranes Associates and Foster and Partners.
There were several critical aspects of the building envelope, including the fire-rated expansion joints. These expansion joints formed the bridge between the waterproofing membrane and the concrete deck. Brian Baker, also of PPSI, was with the expansion joint manufacturer, Emseal, at the time of the design and construction. According to Baker, “Part way into the design, the Fire Marshall determined that these joints needed to be fire rated.” To accomplish this, Emseal recommended a double system of both a primary expansion joint (Migutan) and a secondary joint (DFRZ/3) that carries a three-hour rating. The expansion joints tied into the HRA that was supplied by the Henry Company. These two manufactures can offer joint warranties for their systems when properly specified and integrated.
There was approximately 250,000 square feet of reinforced HRA system applied to many of the horizontal surfaces. The flashing that was used was a torch-applied modified bitumen (MB). Torch-applied flashing is more robust and longer lasting than uncured neoprene. However, uncured neoprene is still required for detailing drains as it is more flexible. MB flashing has significantly more tensile strength at 100 foot-pounds per inch (machine direction). Uncured neoprene has greater elongation at 300 percent (ASTM D412).
In addition to the IRMA roof, Henry Company supplied all the air and vapor barrier. With all the insulation being in the cavity, the design team decided to use a non-permeable air barrier system. Originally, only the Blueskin SA peel-and-stick membrane was specified. During construction, it was determined to change the overhang areas to a fluid-applied, non-permeable system, Air-Bloc 32 MR.
This huge project presented many challenges. Due to a great team effort, the applicator, Gordon Contracting, was able to keep it all together while tying the entire building envelope together.
Looking for a reprint of this article?
From high-res PDFs to custom plaques, order your copy today!




