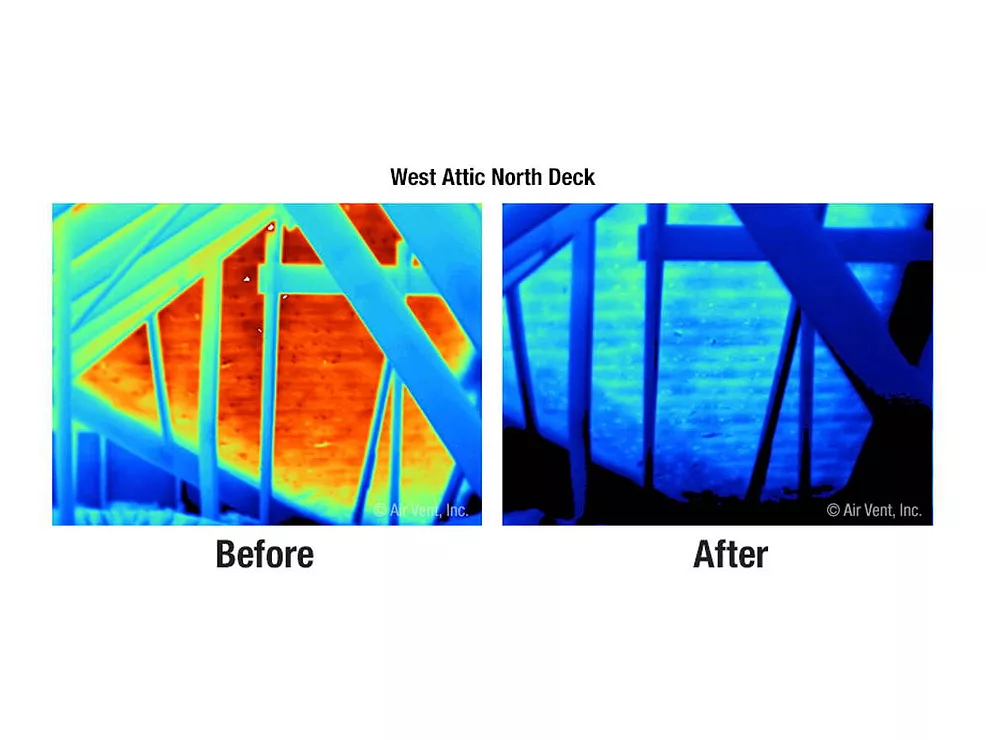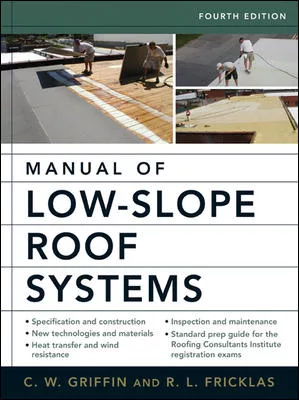Wind-Vented Roof System Offers Myriad of Benefits
As the wind picks up speed, the loose-laid, single-ply roof membrane reacts almost instantly, a subtle ripple coursing through the tough 60-mil sheet. As air is forced through the perimeter roof vents, the negative pressure kicks in, forcing the membrane tight against the insulation below. At the same time, the wet polyiso left in the existing roof system begins to dry out.
It’s the Negative Pressure Roofing System in action on another roof retrofit. Also referred to as a “wind-vented” roof, the design is protected by more than 25 patents and is proven in thousands of roof installations encompassing approximately 94 million square feet. Several well-respected roofing contractors and property owners in the Midwest swear by the system, with no history of failures among companies with more than 15 years of experience using the technology.
The science behind the system is simple. When an air seal is created using a newly installed single-ply membrane, a low pressure condition is created on the underside of the roof. Any moisture in the existing wet roof insulation is pulled up through perimeter roof vents. It’s the same phenomenon we see when a low-pressure weather system forces water vapor out of the ground.
Of course, the designers of the system don’t ask contractors and their customers to take their word for it. A “dry-out” rider is an optional part of the guarantee, and even the U.S. Dept. of Energy agrees with the results.
The dry-out rider on the guarantee states that the manufacturer will come back in two years and cut a core sample from the roof to ensure that at least 90 percent of the existing insulation is dry. Based on previous experience, the dry-out period may be shorter based on the saturation level of the insulation.
According to Timothy Fogue, who spent two decades serving as project designer at Iowa State University (ISU) in Ames, Iowa, the wind-vented system’s ability to dry out wet roofs has proven itself on numerous projects at the school over the past 15 years. ISU has almost 1.5 million square feet of roofing in service on its main campus and two branches in Vinton and Council Bluffs.
Other benefits of the wind-vented system documented by Fogue include the re-use of existing insulation instead of removal and disposal, resulting in significant cost savings; restoration of insulation value to the roof, with the option to increase R-values; promotion of airflow through the roof system to eliminate potential mold growth; less noise and disruption for building occupants during application; and easier maintenance compared with ballasted roof systems.
“No roof system is perfect for every situation,” said Mark Hanson, president of Central States Roofing in Ames, Iowa. “However, when attempting to win over a property owner, we often find the wind-vented roof is the best solution. Two of the primary reasons for this are cost savings and ease of installation.”
Hanson notes that the system usually does not require a tear-off of the existing roof and work proceeds faster and with less intrusion on building occupants. And, from a sustainability point of view, there is little or no roofing waste going into a landfill. The labor and materials savings when avoiding a tear-off are also significant.
All of these benefits add up to a recover system that is less expensive than adhered roofs where insulation has to be removed.
“The roof system is also beneficial if you are working within a tight deadline,” added Hanson. “This is often the case with schools and universities looking to reroof during a winter, fall or spring break. We have successfully committed to coming in on a Monday and finishing the roofing work by the end of the week.”
Hanson’s company has also never experienced a roof failure or blow-off during 15 years of installing the system. “We’ve been able to safely observe these roofs in 70 mph winds,” Hanson said. “When the wind blows hard, the loose-laid membrane actually lays down perfectly flat on the insulation, making it look like an adhered system.”
While most recover systems require a cover board, the wind-vented design allows contractors to install directly over existing adhered single-ply membranes if the insulation below is secure.
Another big advantage of the system comes into play over a non-nailable deck or when roof fasteners might protrude through the ceiling and be visible to occupants inside. Roof fasteners are often not required with the wind-vented system, while traditional roofing options require a tear-off down to the non-nailable deck. Hot mopping, cold adhesives or low-rise foam are then necessary to adhere the insulation or new membrane.
However, the manufacturer of the wind-vented system does recommend caution when recovering over non-air permeable roof decks like poured-in-place concrete. The reason is that the integrity of the deck’s air seal must be ensured before re-roofing. Particularly on older buildings, pipes or penetrations may have been disturbed or removed from these non-permeable decks, compromising the air seal of the substrate. If the deck is visible from the topside or underside, penetrations can be easily sealed with foam packs as needed. If the deck is not accessible to visual inspection, there are a number of options that can be used to ensure an air seal over the existing system.
Simple Concept, Easy Installation
When installing the wind-vented roof system, the design burden on the contractor, consultant or architect is light. The number and layout of the roof vents is determined by building height, parapet walls and a variety of other factors determined by the system manufacturer. On average, about 12 vents are needed for a 150-square roof.
These perimeter vents are flashed like an ordinary pipe penetration, with the option to buy pre-flashed products. Each one-way vent stands about 16 inches high, with a small bladder and cap to prevent moisture from entering the pipe opening.
Roof penetrations, drains, curbs and perimeter edge details are sealed with a rope-like, 3/4-inch-thick, square-shaped butyl caulking that comes in rolls. When specifying TPO or PVC single-ply membranes, a standard termination bar detail is all that is required. This detail functions as an air seal and can be used at deck level, or the base of a wall on non-nailable decks.
Non-reinforced EPDM membrane can also be used with the wind-vented roof. Oriented strand board (OSB) is mechanically attached with the butyl air seal rope sandwiched between the OSB and the existing roof. The EPDM membrane is then loose laid and adhered to the OSB with bonding adhesive about 2 feet from the perimeter of the roof. This prevents air from the outside edge of the building from entering beneath the roof system. On existing gravel surfaces, a ½-inch gypsum cover board is used in the field of the roof, with OSB tied in at the perimeter.
“The installation of the roof system is very easy,” Hanson said. “Our crews know exactly where to place the roof vents, and the entire process of air-sealing the roof is not problematic at all.”
“The wind uplift resistance of the [wind-vented] system is another advantage because of new code requirements,” added Hanson. “We are definitely seeing this system being specified more frequently.”
For more information about the system, contact Chuck Beyer, president of Beyer Roofing Sales, at 641-430-8401 or visit www.beyerroofingsales.com.
Looking for a reprint of this article?
From high-res PDFs to custom plaques, order your copy today!






