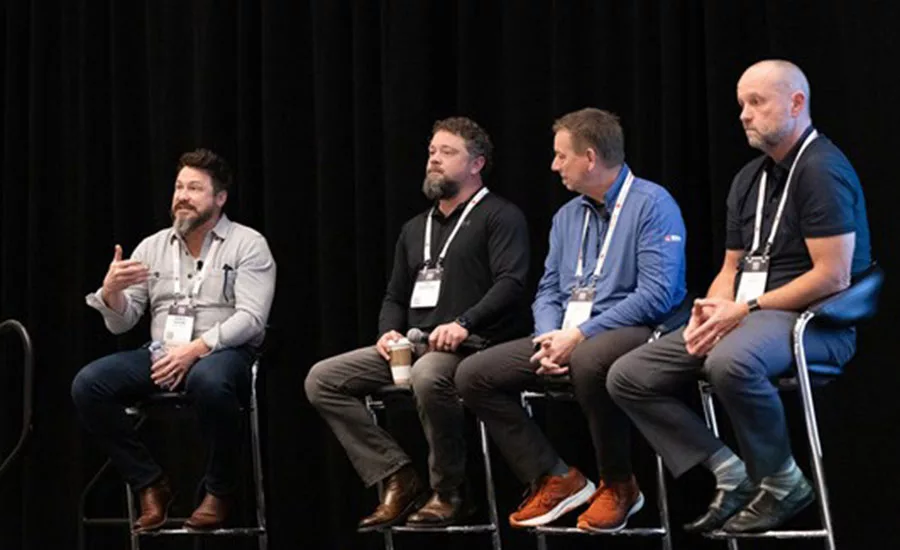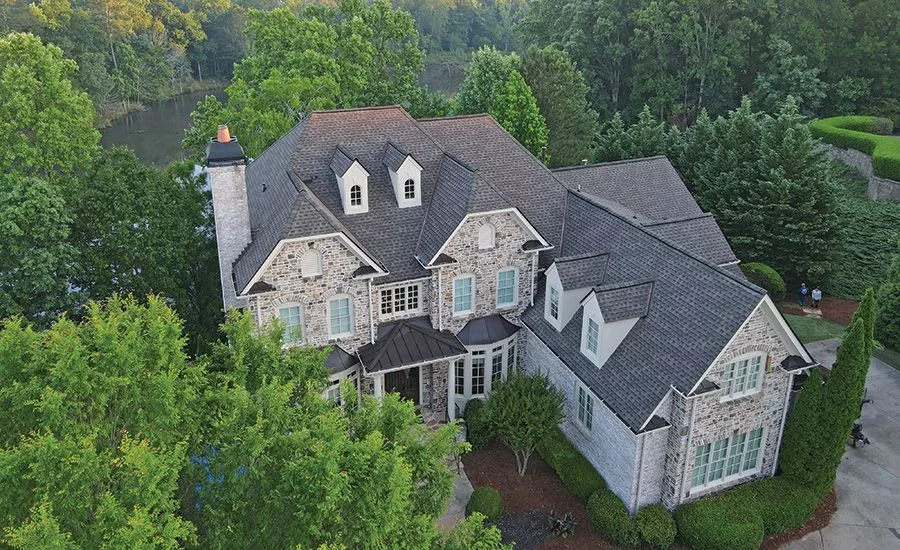Solar-Reflective Roofing Shingles Benefit LEED® Strategy of Illinois' Health Care Center
When Hospice & Palliative Care of
Northeastern Illinois (HPNI) made plans to build the Pepper Family Home and
Center for Care in Barrington, Ill., the healthcare provider wanted to do
things differently.

When Hospice & Palliative Care of Northeastern Illinois (HPNI) made plans to build the Pepper Family Home and Center for Care in Barrington, Ill., the healthcare provider wanted to do things differently.
HPNI hired the Chicago branch of architectural firm Harley Ellis Devereaux to design a 42,000-square-foot, 16-bed home-like facility targeted for LEED® Silver certification. Chicago-based Pepper Construction, Inc. was the builder, whose owners also donated the site’s 6.7 acres. Residential design elements included stone exterior cladding, vertical siding, pitched roofs and lattice windows. Green elements included natural daylighting, preserving trees and landscaping with native plants.
One of the most important areas in green design is the roof, as traditional pitched roofs can be significant sources of energy loss. Many sustainable building projects with pitched roofs opt for solar-reflective panels or shingles to reflect the sun’s rays and reduce the heat island effect. One challenge, however, is finding shingles that meet sustainability and aesthetical needs. HNPI and its architects were able to meet both with CertainTeed® Landmark Solaris™ solar-reflective roofing shingles in Crystal Gray.
Manufactured using special reflective granule technology, Landmark Solaris shingles reflect the sun’s rays and lower roof surface temperature up to 20 percent. This puts less demand on a structure’s air conditioning system, cutting energy usage and utility bills. The product also comes in more colors than traditional white-colored solar-reflective roofing.
Pepper Construction subcontracted the roof installation to Prate Installations, Inc., of Wauconda, Ill. The majority of the roof was pitched at 6/12, with some small areas of tapered flat roofing. A layer of CertainTeed® WinterGuard® Waterproofing Underlayment was placed over a wood roof deck, and then approximately 300 squares of Landmark Solaris shingles were installed.
Lastly, the crew installed 1-inch half-round gutters and downspouts to carry rainwater to collection barrels.
The entire facility was completed in May 2010. HPNI, which moved its headquarters to the new site, was thrilled with the final results. And the roof gave them points toward LEED certification, as well as the look they desired.
“In addition to their sustainable features, the CertainTeed shingles are very appealing aesthetically,” said Marjorie Pullinger, director of facilities for HPNI. “They gave us a better dimensional look than a lot of the other similar products out there, and the color choice was perfect for us.”
Since opening, glowing reviews were heard throughout the community as well.
“Our architects and engineers did whatever they could to meet our needs,” Pullinger said. “We now have an extremely energy-efficient building situated on the property so that 90 percent of the old growth trees were saved. In addition, its beautiful, park-like setting is very comforting to patients and their families, which is very important to them during this phase in their lives. We’ve received a tremendous amount of positive feedback.”
For more information, visit www.certainteed.com.

When Hospice & Palliative Care of Northeastern Illinois (HPNI) made plans to build the Pepper Family Home and Center for Care in Barrington, Ill., the healthcare provider wanted to do things differently.
HPNI hired the Chicago branch of architectural firm Harley Ellis Devereaux to design a 42,000-square-foot, 16-bed home-like facility targeted for LEED® Silver certification. Chicago-based Pepper Construction, Inc. was the builder, whose owners also donated the site’s 6.7 acres. Residential design elements included stone exterior cladding, vertical siding, pitched roofs and lattice windows. Green elements included natural daylighting, preserving trees and landscaping with native plants.
One of the most important areas in green design is the roof, as traditional pitched roofs can be significant sources of energy loss. Many sustainable building projects with pitched roofs opt for solar-reflective panels or shingles to reflect the sun’s rays and reduce the heat island effect. One challenge, however, is finding shingles that meet sustainability and aesthetical needs. HNPI and its architects were able to meet both with CertainTeed® Landmark Solaris™ solar-reflective roofing shingles in Crystal Gray.
Manufactured using special reflective granule technology, Landmark Solaris shingles reflect the sun’s rays and lower roof surface temperature up to 20 percent. This puts less demand on a structure’s air conditioning system, cutting energy usage and utility bills. The product also comes in more colors than traditional white-colored solar-reflective roofing.
Pepper Construction subcontracted the roof installation to Prate Installations, Inc., of Wauconda, Ill. The majority of the roof was pitched at 6/12, with some small areas of tapered flat roofing. A layer of CertainTeed® WinterGuard® Waterproofing Underlayment was placed over a wood roof deck, and then approximately 300 squares of Landmark Solaris shingles were installed.
Lastly, the crew installed 1-inch half-round gutters and downspouts to carry rainwater to collection barrels.
The entire facility was completed in May 2010. HPNI, which moved its headquarters to the new site, was thrilled with the final results. And the roof gave them points toward LEED certification, as well as the look they desired.
“In addition to their sustainable features, the CertainTeed shingles are very appealing aesthetically,” said Marjorie Pullinger, director of facilities for HPNI. “They gave us a better dimensional look than a lot of the other similar products out there, and the color choice was perfect for us.”
Since opening, glowing reviews were heard throughout the community as well.
“Our architects and engineers did whatever they could to meet our needs,” Pullinger said. “We now have an extremely energy-efficient building situated on the property so that 90 percent of the old growth trees were saved. In addition, its beautiful, park-like setting is very comforting to patients and their families, which is very important to them during this phase in their lives. We’ve received a tremendous amount of positive feedback.”
For more information, visit www.certainteed.com.
Looking for a reprint of this article?
From high-res PDFs to custom plaques, order your copy today!



