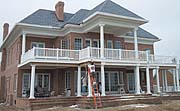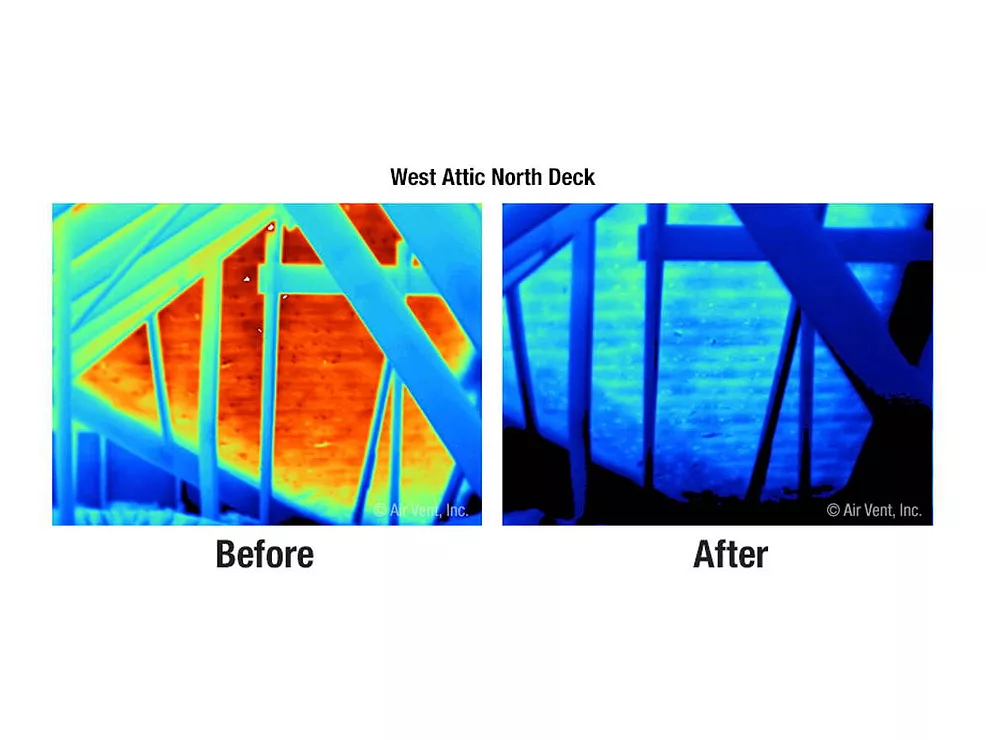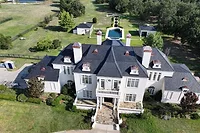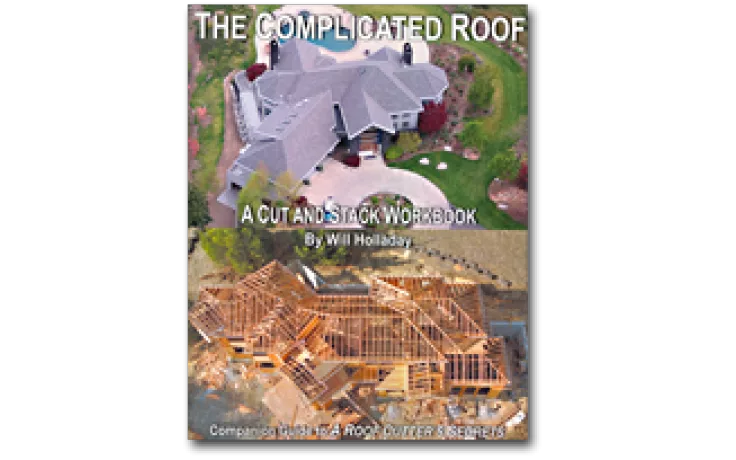The Right Details Make a Dream Home Complete

Besides the sheer magnitude of the project, this particular endeavor presented even more challenges from a design and structural point of view. Since this house was to be a permanent home for him, his wife and two children, the goals for this project were very aggressive. Debord wanted to build an architecturally pleasing dream home with a panoramic view of the Chesapeake Bay, including the upscale amenities his family would need now and in the future — all with little or no maintenance, especially given the salt-water environment. These goals meant choosing materials and systems that were not only functional, but also low-maintenance, high quality and long lasting, without sacrificing the style and architectural detail they wanted in their home.
To achieve this tall order, DeBord partnered with well-known local home designer Art Ross of Art Ross Designs. The collaborative design process took five months, with Ross trying to incorporate all of the DeBords’ goals in a final design. No detail was overlooked, including interior features and upscale additions with a special sensitivity to handicap accessibility needs in the future. Likewise the home’s exterior was no exception.
Because of the Bay conditions, DeBord chose to use a combination of flat and pitched roofing. For the flat roof, he used a fully adhered .060 rubber membrane. The 12:12 pitched roof incorporated Elk’s Prestique, high-definition 40-year architectural shingles with a 90 mph wind rating.
While the DeBords had an idea of what they wanted the exterior elevation of the house to look like, Ross made a simple declaration as they began this part of the design work: “You design a house from the cornice down.” And that is exactly what they did.
DeBord recalled seeing a new aluminum gutter and cornice product at the National Association of Home Builders Show that looked strong enough to handle the gusty winds and taxing environment that seaside living prescribed while also maintaining the style without time-consuming upkeep. Interestingly enough, Ross had visited the same product display at the Builders Show and was struck by its aesthetic appeal. Ross began a comparison, evaluating fiberglass cornices and concrete molds, but these materials were difficult to manage and in some cases very expensive and physically ineffective, especially as compared to the aluminum option.
Keeping in mind that they needed a rugged but unique design that complemented the structure of the home, the two agreed to contact Perimeter Systems about the Designer Series aluminum gutter and cornice system. After downloading CAD drawings from the company Web site, Ross and DeBord found their solution. “It is often difficult to combine the style of cornices and the function of gutters and yet still achieve a seamless look. With this system, the products work together, not in opposition,” explains Ross.
The system they chose is part of Perimeter’s pre-designed cornice series, which is based on industrial specifications for performance as well as input from architects. These systems represent proven designs and combinations of products that the company believes are successful.
With Ross emphasizing the design needs and DeBord focusing on the structural integrity and functional requirements, the Perimeter Systems 31-inch-tall Colonial profile with concealed gutter system provided the perfect marriage of the two. “The product is unlike anything available in the market today,” commented DeBord. The gutter system includes heavy-duty aluminum support brackets and straps at the surface, a cast drain and leaf grate with a threaded outlet that mounts to the drain receiver and funnels water into concealed piping that carries the water to the ground. The cornice system includes an 8-inch Colonial profile at the top, which covers the gutter’s liner and support brackets, a 3-inch concave mould followed by 12-inch-wide soffit panels, two more 3-inch moulds and box trim at the base.
In compliance with the Chesapeake Bay Preservation Act and local government requirements, the gutter system on DeBord’s house had to dispel storm water without causing excessive run-off. To determine the needs of each house, properties in his area are rated according to the percent of impervious areas (areas where water will not be absorbed) to overall lot size. Efforts must be made to balance the distribution of runoff in accordance with the rating assigned to the house. Using “best maintenance practices” such as a specially designed filtering and gutter system ensures that the home does not produce storm-water runoff that may further jeopardize the already threatened Chesapeake Bay.
Because the gutter connects behind the cornice system and incorporates concealed downspouts in the house walls, DeBord was able to accommodate these requirements without adding unattractive and costly downspouts to the home’s exterior. This system funnels water from the 8-inch gutter to standard PVC piping that runs through the walls of the house to the ground.
In DeBord’s situation, the runoff water is then drained directly into several underground water retention ditches located around the house that evenly disperse the water and allow it to be absorbed in the ground without creating adverse storm water runoff. The system also comes with bronze nozzles that can normally be installed at the exterior termination point of the downspouts at ground level. In this case, they were installed above ground level to provide a visually pleasing overflow outlet to the underground drainage system, should the retention ditch back up due to volume.
The finished product is a gutter and cornice system that completes the exterior style of the home while also providing a durable and effective means to disperse rainwater. According to DeBord, the 31-inch-tall cornice with concealed gutter system “makes the house,” which is quite a bold statement considering this $2 million home’s many stunning attributes.
“I would definitely recommend these products for high-end homes that require strong, high-capacity gutters and significant attention to stylistic detail,” explains DeBord. Ross is in full agreement and plans to recommend these products to his future customers. “I think more custom builders and track home builders are recognizing the importance of including not just the fundamental elements of a house, but the details as well,” Ross comments. “The Perimeter Systems products demonstrate that contractors can do custom installations in an economical way and these details really make the difference.”
Looking for a reprint of this article?
From high-res PDFs to custom plaques, order your copy today!






