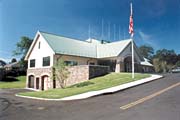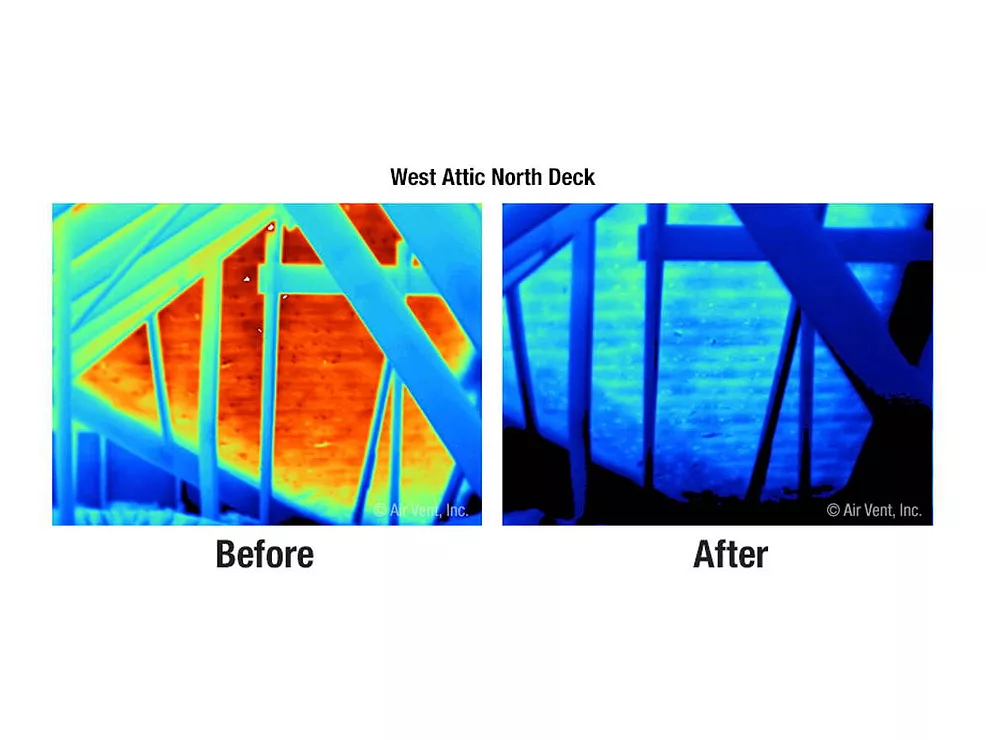Project Profile

Metal Roofing Installers: Computerized Metal Bending Services, West Babylon, N.Y. and Charlton & Frisch Inc., Seaview, Va.
Architect: Flynn & Stott Architects P.C., Southampton, N.Y.
Construction Manager: Sandpebble Builders Inc., Wainscott, N.Y.
Roof System
The 14,000-square-foot roof was done with Englert Series 2000 18-inch wide, 24-gauge Galvalume panels with a Patina Green Kynar Finish. Crews used panel clips to screw attach the panels to 5/8-inch plywood on 3 1/2-inch ISO-Vent rigid insulation system. This went over 5/8-inch plywood sheathing on manufactured wood trusses.
Construction Requirements
Southampton’s new police facility had to meet the current needs of the 54-person force as well as provide for future growth. The building contains a 24-hour detention area including a Sallie Port, Vehicle Investigation Bay and seven cells. There is also space for public functions including a multipurpose meeting room that is accessible and separate from secure areas of the building.
The Village’s Architectural Review Board required the 19,000-square-foot building to “fit” into the historical and architecturally sensitive seaside resort community. The architect convinced the board that metal roofing would provide an economical, long-lasting system. The metal roof was able to blend in with the indigenous architecture without expensive or high-maintenance details. In addition, the patina-green color blended perfectly with the real copper gutters and leaders.
The 9:12 pitch of the roof allows useable space under the roof structure and keeps the scale of the building lower. In addition, in lieu of a vertical steel communications tower, crews installed a metal catwalk on the roof to hold antennae. The catwalk also provides easy and safe access for maintenance and service. Finally, skylights were used to introduce daylight into the center of the building.
Looking for a reprint of this article?
From high-res PDFs to custom plaques, order your copy today!




.webp?height=200&t=1656708491&width=200)

