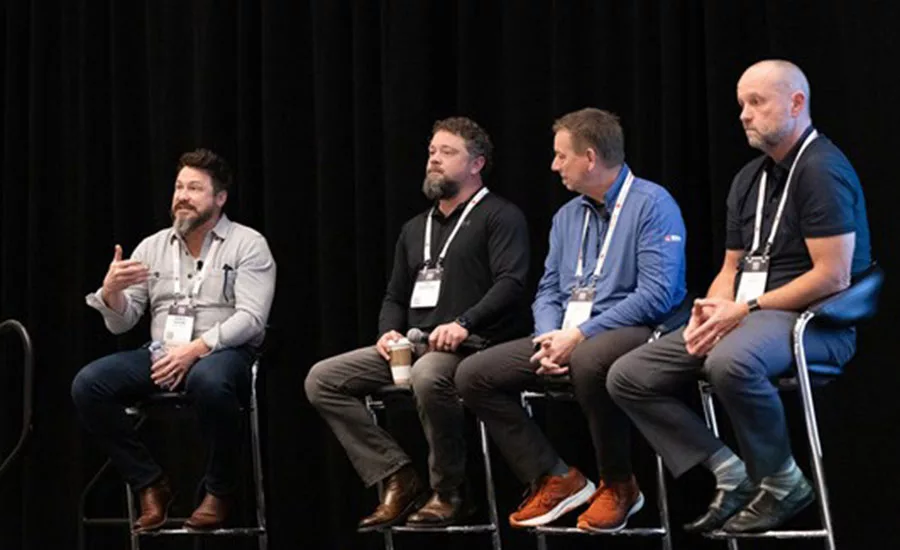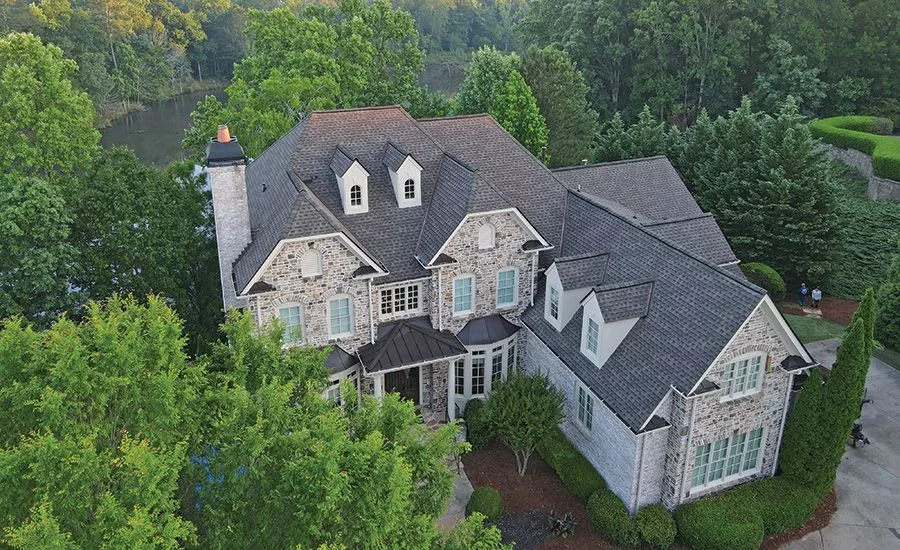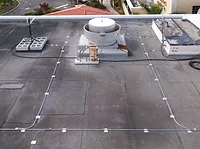Installing Permanent Fall Protection
In the mid-1980s I was a project manager/safety director for an industrial contractor in upstate New York. We were invited to bid by a local paper mill to construct an addition to their pulp mill to house a new chlorine-free bleaching process. The scope of the job included a three-story structural steel and masonry addition to the riverside of the mill, complex processing vessels and piping, a 120-foot-high venting chimney, as well as significant process renovations and additions within the existing mill.
I read the project specifications and plans carefully and soon realized that fall protection systems would be integral to a successful bid. Within several weeks of submission, our proposal was accepted and we were awarded the bid. Preconstruction meetings with the project engineer and pulp mill superintendent addressed the proposed schedule, material deployment and manpower allocations. For the next nine months our construction was not to interfere with the normal pulp production of the mill.
No one asked me about our fall protection plans, equipment inventory or employee training. The project manager asked why I scheduled millwrights and ironworkers on site so early in the mobilization and demolition phases of the project. When I explained they were necessary to install components of the fall protection systems that would be needed to initiate the project, I was met with blank stares. While the mill’s safety manager expected our workers to maintain 100-percent fall protection above 6 feet throughout the project, they hadn’t expected us to prepare a progressive, multi-use system of fall protection devices designed to be mobile and permanent additions to their property. As a result of our Job Safety Analysis and fall safety engineering, we were able to accelerate the construction schedule and make a reasonable profit. The fall protection system would enable the mill employees and future contractors to conveniently access, inspect and maintain their new equipment using safe fall protection practices.
Big Plans Cost Big Money
The two key features of most successful fall protection systems are preplanning and budgeting. Early in the bidding phase, we proceeded with a cost-benefit analysis of the entire project. With the scheduled functions of the contractors and the maintenance personnel thoroughly analyzed, we appeared to actually reduce the overall installation man-hours. We calculated that the permanent installations of most of the interior fall protection system, if efficiently designed to meet OSHA compliance, could actually be cheaper to install than temporary components. There were dozens of elevated work sites that would not only require the installers to be protected from falls, but also the mill employees as they perform future inspection, maintenance and upgrade tasks.The job was first evaluated for fall PREVENTION systems, including guardrails, toeboards, barricades, parapet walls, hoistways, safety gates and controlled access zones including perimeter control lines and warning signage. This level of hazard assessment considers a hierarchy of engineering controls to first prevent falls from initiating.
Next, the contractor’s personal Fall ARREST systems as well as the mill’s general-maintenance requirements were analyzed for work station positioning using mono-point anchors, retractable lifelines, positioning and PFAS harnesses and vertical or horizontal lifelines. Fixed- and portable-ladder vertical access, horizontal catwalks, ramps and stairs were also considered.
As is the case with many small perimeter- or congested-work areas, fall safety nets were ruled out as a protection method. Net stretch factors and impact structures were arrayed against us. Individual work tasks were analyzed for routes of access from grade to final position as well as moving point to point at any given elevation. It was necessary to think three dimensionally while simultaneously interpreting the plans and specifications to insure that all ascent, descent and traverse actions by both construction personnel and maintenance were sequentially choreographed in conjunction with the movement of tools, equipment and materials.
The fall protection/prevention equipment could at no time be nullified by construction materials or methods. Likewise, we could not allow any specific protective design to make construction infeasible or create a greater hazard than the one we were trying to prevent. We could never assume workers had elevated fall protection options for relocation or positioning without specifically planning for it. If we hadn’t dissected each step of the aerial construction project from three different directions (X, Y and Z coordinates), then somewhere, sometime, someone would not be protected. No plan equals no compliance.
Design Problems
Our proposed construction site was bordered on three sides by mill structures and on the fourth by a perched roadway beside a narrow rock canyon through which the Hudson River cascaded below the hydroelectric dam. The building footprint around our site was U-shaped. It had a hodgepodge of single and multi-story additions with tanks, vessels, pipe racks, HVAC units, skylights, smokestacks, air intakes, vents, transformers, low- and high-voltage power lines, hatches, catwalks, davit cranes, hoistways, ladders, stairs, access ways, penthouses and elevator motor housings.About 75 percent of the proposed construction on this project would occur down within this 100-foot by 140-foot alcove. The remaining scope was inside the existing building. The roof systems above the surrounding structures included built-up roofing with stone ballast, metal, composite and membrane (both EPDM and Hypalon).
Roof pitches were anywhere from flat, to low-slope, to steep. Some roofs had 30-inch-high masonry parapet walls while others had incomplete and unstable guardrails or nothing at all. There were dozens of roof support structures below deck, anywhere from accessible to totally invisible. The ages of the materials were from two- to 80-years-old. They were either well installed by professionals but beyond their manufacturer’s warranty or else recently built by workers with no apparent skill, training or self-respect.
Our site inspections soon became time-consuming and cost-prohibitive and we committed the contractor’s most common tactical bidding error: We assumed. During our final phase of fall protection system design we made three critical assumptions concerning the roof installations:
1. We assumed we would discover sufficient roof structures below to provide a minimum of 5,000 pounds tensile strength (in shear and/or tension) upon which to terminally anchor both the primary and secondary (safety) lifelines independently
2. We assumed that if the point-load loci were not properly aligned for any specific fall-protection-system component, we could easily (at little cost) provide a tie-back, off-set or similar load distribution method to realign fall forces.
3. We assumed that we could provide a versatile working design suitable for construction as well as maintenance tasks that the host-employer would eventually assume ownership of upon substantial completion.
There were several interior and exterior fall prevention and protection systems that were designed to remain permanently attached to the new and existing structures. These included access catwalks, platforms, caged ladders, guardrails, horizontal static lifelines for one-, two- and three-person attachment, as well as terminal anchor points established for attaching third-party vertical lifelines, tie-back ropes, safety (redundant) lines, retractable lifelines, high- and low-angle fall-victim-access and rescue systems. It was also necessary to secure various guards to protect ropes from short-radius bends, abrasion, caustic and acid corrosion and good old-fashioned friction damage.
What’s Permanent?
While the engineer’s plans, specifications and contract documents clearly called for the construction of various preplanned fall protection items, the resulting construction included many unprotected features. While the technical inspectors had to climb ladders to the top of the stack to inspect and log the scrubber mechanicals and the radio-telemetry equipment, it was the maintenance department that was charged with the duty to climb another 20 feet higher to retract the FAA light tower and change strobe lights on a regular basis. It was soon evident that the plans did not provide for fall protection or safe access for this task. Within days we received the first change order and revised plans for a caged ladder, small access platform at the chimney’s perimeter and a suitable anchor for the maintenance worker to tie off a 3-foot lanyard to his full body harness.Another change order called for the structural supports and fasteners as well as the stainless steel support rings circling the circumference of the chimney to resist the presumed corrosive atmosphere generated at the discharge point. Down on the three primary roofs surrounding the construction site, we were busy investigating the framework and roof deck for locations and strength capacities. We had hired a structural engineer on retainer to calculate the existing and proposed live and dead loads on the structure and evaluate level of deterioration and resultant material strengths of the steel.
We were now running up serious billable hours. This is more of an art than a science. We were looking to maintain a 2X minimum safety factor over the most conservative estimates of the steel’s net strength capacity after the structural and environmental loads were subtracted. Before long we were “sistering” joists and girts, adding angle iron and plate-steel web stiffeners to wide flange beams, doubling up columns and chasing loads right down to the foundation. The engineers for the structural steel fabricator were upgrading their columns and beams in order to attach 5,000- to 10,000-pound-capacity anchor points.
The uniform loading calculations of any part of a structural steel frame is skewed whenever point loads are applied at different loci on beams and columns. These calculations were sent right out of orbit when that point load is an impact force rather than a constantly applied load. These forces are capable of applying moment armloads that multiply geometrically when they are concentric to the center of bearer or on a cantilever. Before long, we were deep into the jungle of advanced applied mechanics and physics of materials. There were now diaphragms which needed to be established, bracing to counteract rotation, gussets to shorten moment arms and radical changes in fastener layout, clip angle, beam seat design and weld strengths, before we could consider any potential fall to be adequately protected.
Additionally, reinforcements had to be custom-designed whenever a fall force impacted a leading edge of a roof or corner of a wall. The wire or synthetic ropes also had to be protected from sharp objects, short radius bends, friction and accidental displacement. Every vertical and horizontal lifeline had to have a redundant safety line should the primary line fail to support the intended load. In some places one or more tieback (or deflection) lines had to be installed to independent anchor points, in order to change the alignment of the fall forces imposed on a single primary anchor point.
Whenever two or more workers may potentially tie off to a single horizontal lifeline, the tensile strength and diameter of the lifeline, as well as its proportional safety factor, must be increased accordingly. In addition, the shear or tensile strength of primary and secondary anchors, tie-back and safety lines must be increased. All of these loads and stresses must be calculated and double-checked by the qualified person and the resulting documentation must be maintained on site along with logs of regular physical inspections signed by the competent person.
Many of the roof anchors were constructed from Grade 8 (10,000-pound tensile strength) eyebolts (3/4- to 1 1/2-inch diameter) drilled, double bolted and tack-welded through top and bottom flanges of various structural roof beams (not purlins or secondary steel). Due to assumed beam and column loads already imposed in several locations, the body of the bolt was encased in a 1/2-inch carbon steel plate pocket welded with 3/8-inch full penetration all around to the web and flanges of the beam. Additional web and flange stiffeners were added on layouts specified by the engineer.
These roof anchors were additionally braced up through the distance from top of beam to bottom of roof deck by solid blocking and diagonal gussets to resist the lateral stresses that are imposed on an off-set anchor when a lifeline is loaded from a vertical fall. All of the welding was performed by D.O.T.-certified welders and visually inspected by an AWS-certified welding inspector. Logs of these certified inspections are also kept on file with the engineer’s individual drawings and specs.
Nobody Leaves until the Paperwork is Finished
It is strongly recommended that the engineer of record provide detailed working drawings (plans, elevations, sections and details) and design documents (loadcalculations, applied-force models, etc.) of these fall protection installations and ancillary structures whenever an addition or renovation is made to the primary contract documents or existing structure within the project’s limit lines. We also photo-documented the installations before the roof was closed, pitch pockets poured, membranes seal-welded, or penetrations counter-flashed or slip-jacketed.
Once stamped by the engineer, these drawings and dated photos (or videos) become legally binding documents and should be copied with a set available for the property owner on site. The original contract may also call for the contractor to produce a complete set of “as-built” drawings in which he notes and details any changes, modifications or deletions he’s made in the original plans and specifications. Final copies should be made of these as-built drawings and distributed to the appropriate “up-stream” parties in the contract. Under certain circumstances, the contract language may even call for these final as-built’s to be offered to parties considered parallel in the contract block plan. Often, completed as-built drawings are required to be submitted to the owner to be checked and approved before substantial completion and final payments are made.
We completed the mill construction project in 10 months, in spite of an old-fashioned five-month winter in the middle of the schedule. We created a set of as-built drawings, which included all of our permanently installed interior and exterior fall protection anchor points and personal fall arrest systems (horizontal static lifelines). These permanent structures served maintenance and construction personnel for the next several years.
Eventually contractors who were awarded subsequent construction projects in the mill, chose to refuse use of these anchor points to protect their employees from falls. Their bids included design and construction of their own PFAS in the same locations. Whether for liability or structural reasons, the use of our installed equipment diminished. Project construction managers came and went over the next decade and our documentation and, perhaps, even the original purpose of these anchors, were lost. Besides, nothing we build last forever. Corrosive environments in mills such as that one can also contribute to the decision to abandon old fall-protection-system support structures.
If any contractor should be asked, either verbally or in the contract language, to release authorization to use either his construction-phase or permanent fall protection components to protect employees other than his own, close attention should be paid to the details. Should any fall incident or accident occur in the future involving these anchors, even years past their original construction date, can thorough documentation be produced in evidence? The erecting contractor’s supporting documents should indicate:
1. compliance with OSHA’s Fall Protection Standard for Construction
2. lists of the competent and qualified persons (designated by the employer)
3. a Critical Path Method construction schedule of the installations
4. engineering calculations by the qualified person indicating a minimum safety factor of 2X imposed impact forces
5. site-specific drawings (or bi-directional photographs) of installations and specifications that detail construction methods and materials
6. a complete, logged inspection of each itemized component by both the constructor and the party assuming control
7. recommended safe work practices for each component or system
8. a narrative disclosure statement, with accompanying drawings/photos, which itemizes:
any possible conditions under which these components may not provide adequate hazard controls which may potentially be required for 100 percent fall protection
any other existing or potential physical hazards which could not be completely mitigated using engineering, administrative or PPE controls
a signed, dated agreement by both parties
All of these documents may also be accompanied by a complete narrative description of the fall protection system that has been permanently installed for use by the controlling contractor. OSHA now defines the controlling contractor as “a prime contractor, general contractor, construction manager or any other legal entity which has the overall responsibility for the construction of the project, its planning, quality and completion.”
It is only reasonable to conduct a complete and thoroughly documented inspection of permanently installed fall protection items that are part of the owner’s property as of a certain date. Obviously, every legal construction document should be reviewed for content and coverage by an attorney experienced in such matters.
However, it is ultimately the employer’s responsibility to draft an agreement that will meet his contract obligations as well as protect him and his firm from any legal repercussions that may possibly result. Focus should be placed on providing the client with the best PFAS system possible in good faith and under existing site conditions. The controlling contractor’s dated signature on the agreement obviates any obligation of the erector to inspect, evaluate or maintain the itemized equipment in the future. It doesn’t necessarily excuse him from possible civil or criminal judicial proceedings. Proper and detailed documentation goes a long way to providing evidentiary responsibility as to professional action on the part of the erector.
Permanent installations of fall prevention and protection systems may prove beneficial in your next roofing project. The objective is always intended to provide 100-percent PFAS to workers who are trained and evaluated to be capable of either preventing or protecting themselves from serious fall injuries.
Looking for a reprint of this article?
From high-res PDFs to custom plaques, order your copy today!



