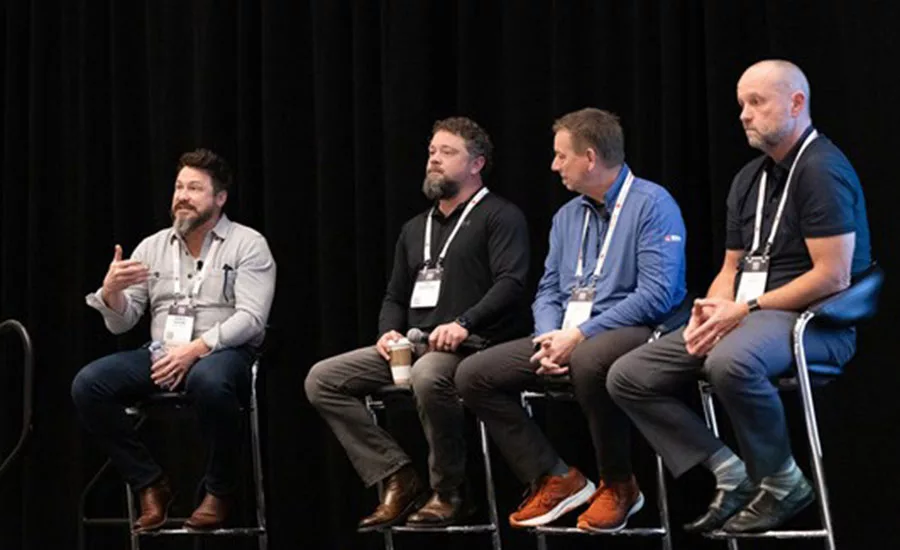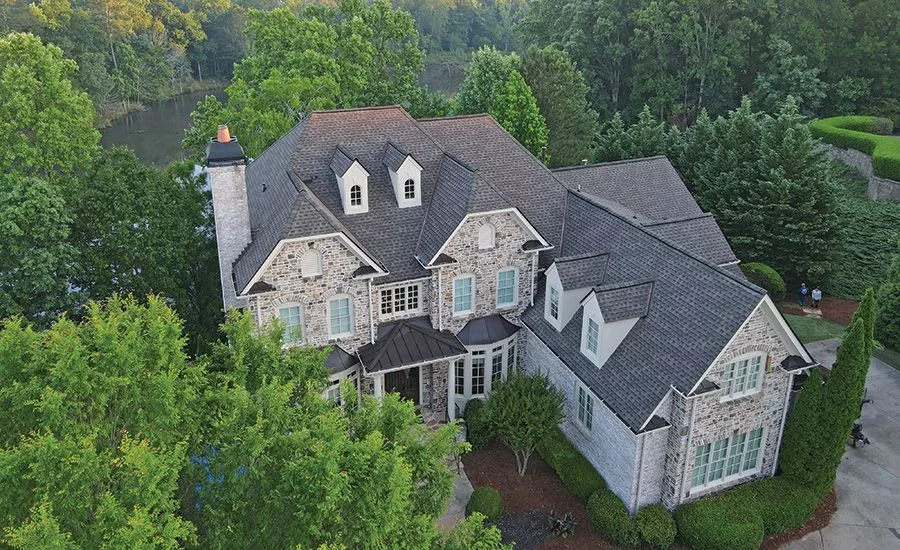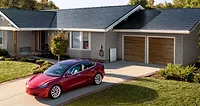Recommendations for Successful Metal Roof Installations
Successful metal roofing systems require proper attachment procedures, provisions for expansion and contraction, and expedient removal of water (snow and ice) from the roof surface.
The aesthetic value of metal roofing is increasing its popularity with the architectural community. The use of metal is growing in schools, shopping plazas, churches and municipal buildings. In addition to aesthetics, a standing-seam metal roof system – when properly applied – can provide long-term waterproofing protection. Successful metal roofing systems require proper attachment procedures, provisions for expansion and contraction, and expedient removal of water (snow and ice) from the roof surface.
Metal roof systems are composed of metal panels — which are typically fabricated from 22- or 24-gage galvanized metal or aluminum — and batten-fill insulation. The metal panels are anchored to the structural components with fasteners or clips. Roof clips are secured to pre-punched holes in the supporting structure. This is advantageous because it assures proper alignment of the panels and allows for movement of the panels without causing damage to the roof system.
For effective installation, the panels should be the maximum length to minimize the number of end laps. The panel end laps should overlap the adjoining panel by a minimum of 6 inches and should be adjoined together with a reinforcing plate, top panel strap and the proper manufacturer-approved sealant. The panels are typically not secured to the structure at these points, in order to allow for panel movement. The seams are interlocked and should provide accommodations for movement in either direction during expansion and contraction.
The batten fill insulation is applied at the underside or interior side of the panels and is attached directly to the panels. Some manufacturers offer composite panels that sandwich insulation between two factory-fabricated panels.
Slope
Metal roofing systems function as watersheds and their success is attributed to proper slope. The metal in itself does not posses adequate waterproofing protection. When applied in low-slope conditions, weatherproofing capacity is limited. The chronic problems with low-slope metal systems are created with insufficient run-off of moisture in the form of rain, snow or ice. Water that ponds on these systems quickly find its way into openings at seams, fastener points and penetrations. The performance capabilities of metal roof systems increase in steep-slope applications.
A steep slope allows for the fast run off of the moisture. In my opinion, accurate slope for metal roof systems is in excess of 2 1/2:12. However, system manufacturers permit application on slopes of 1/4:12 or more. Generally speaking, if the waterproofing capacity of metal were sufficient in low-slope applications why would the industry apply roof coverings over metal decks?
Waterproofing
On low-slope applications, there are three primary concerns: roof load, treatment of standing water, and waterproofing at seams, penetrations and fasteners. Waterproofing at seams increases in systems where the metal panels are adjoined with double folds as opposed to metal seams with only lapped seams. The lapped seams rely on sealant to provide weatherproofing, which becomes difficult in high movement areas. With these systems, the panels are overlapped a minimum of one full corrugation and are adjoined with manufacturer-approved fasteners installed at required spacing intervals.
In double-fold systems, the side-panel connection is completed with a seaming machine that field forms a standing lock seam. The panels are adjoined at the seams with a 180-degree single-seam lock or 360-degree double-seam lock. Sealant is factory-applied at the seams.
Common Conditions
Some of the common conditions that I have observed in numerous investigations of failed metal systems include buckling of the panels, excessive rust and corrosion of the panels, and the backing out of fasteners. All factors create openings in the system.
Buckling of panels can be caused by improper span application, or excessive water, snow or ice build-up in a low area. The buckling of the panels has an adverse effect on seams, creating openings. It also contributes to backing out of fasteners in the area.
Most metal manufacturers coat both sides of the panels with an alloy material to protect against rust and corrosion. However, in most instances — particularly in low-slope construction — weathering of the panels occurs within a five- to 10-year period. Rust should be addressed at the initial stages and can be repaired by wire brushing off all surface or scaling rust. Rust in advanced stages creates corrosion, which reduces mil thickness and contributes to openings in the metal. All metal openings, splits, and holes must be covered with metal plates or proper waterproofing materials. Coatings can be applied over metal surfaces to extend their service life and provide additional ultra-violet protection.
Openings in the system are created at all points where fasteners back out of the metal panels. There are numerous causes for these occurrences including the use of improper fasteners. All metal system manufacturers require specific fasteners for use with their systems. Improper fasteners, such as roofing nails or fasteners without weather tight washers, typically do not function properly. This condition is particularly prevalent in systems with exposed fasteners as opposed to systems with concealed fasteners.
As with all roof systems, the most troublesome areas are at the penetrations. In metal systems, water ponding at penetrations is a source of concern. The ponding water not only contributes to surface rust it also creates potential leak locations at historically vulnerable locations. The most vulnerable point of ponding occurs at the topside of a down-slope penetration. Water collects at the penetration (impediment) and remains in the metal ribs. To eliminate this problem, crickets should be constructed at the penetrations to create a free flow of water away from the penetration and down the slope to the existing gutter system. Another effective solution is to set the penetration on mechanical supports to allow for the free flow of moisture underneath. The supports must be adjusted to accommodate the slope.
Knowledge and Training
Above all, the key element to success with these systems is the contractor’s knowledge of the proper installation requirements and his experience level in field applications. Most of the metal roof system failures that we have investigated over the years involve workmanship errors and improper design. Contractors should be aware that although these systems fall under the division of roofing, they are not suited for all roofing contractors. The application skills required are sometimes best suited for sheet metal workers. However, this division within a roofing company has the potential to be a major profit center, particularly as competition for conventional systems increases. The best advice is to proceed with caution in this area. One improperly completed seam or incorrect detail has the potential to do insurmountable damage to a building.
These types of operations require a heavy investment in time to properly train your workforce. Metal roof system manufacturers can be valuable allies in this training. It is in their best interest to train crews in proper application procedures in order to minimize warranty claims. It is also in their interest to establish trained contractors as their agents in the roofing marketplace. Contractors should be leery of manufacturers that are not willing to provide in-depth training in their systems application procedures. It may be an indication that they lack the technical commitment to stand behind their systems.
Looking for a reprint of this article?
From high-res PDFs to custom plaques, order your copy today!




