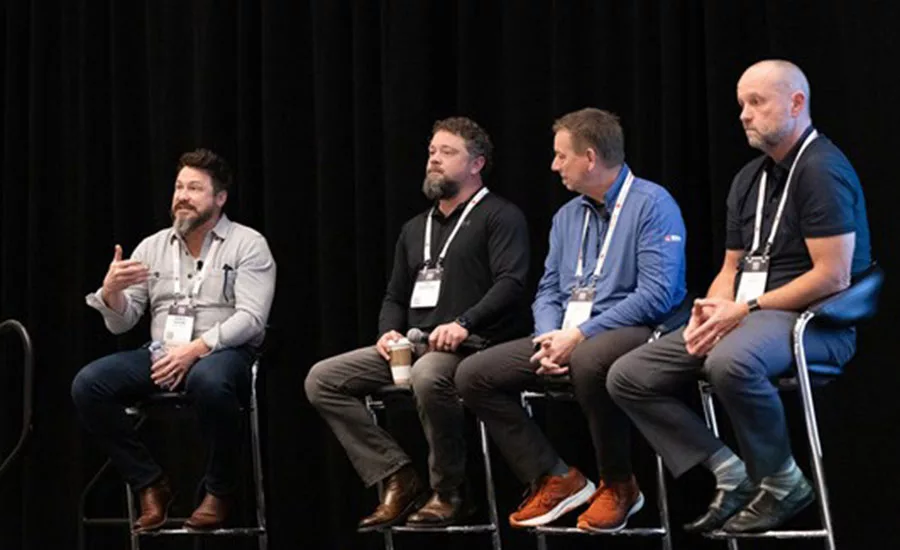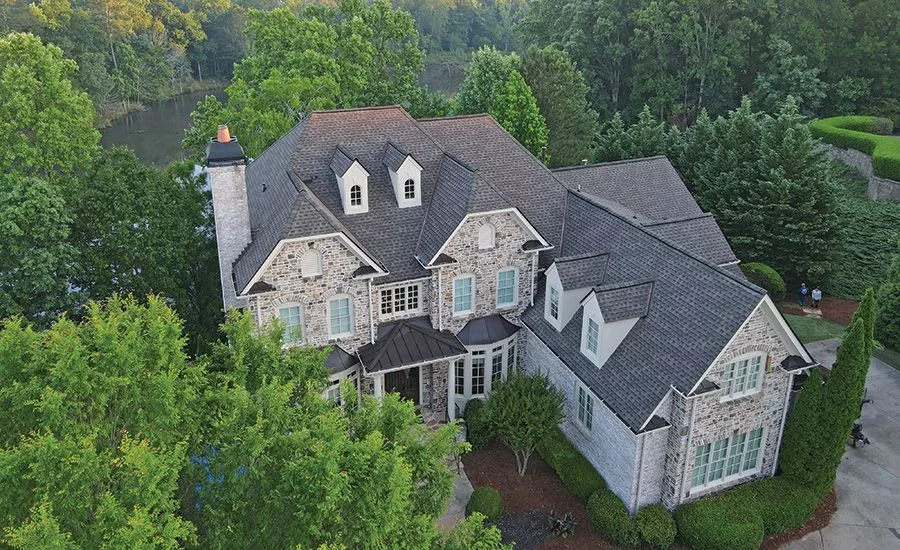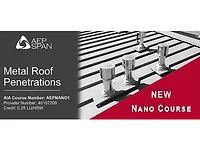Metal Roofing: Penetrations and Flashings
In all roofing systems, installation of flashings and penetrations are the most critical points of application. These areas typically account for nearly 80 percent of all reported roof leaks. Flashings and penetrations are particularly critical on low-slope standing-seam metal roof systems because the metal serves primarily as a watershed. The water shedding capacity is functionally similar to roof shingles, i.e., it relies on a steep slope to rapidly shed the water. In contrast to waterproof roofs, which are intended to function under occasional standing water, metal roofs are not designed to be completely leak-free under long-term water immersion. Therefore, waterproofing must be provided at critical junctures, such as flashings and penetrations.
Penetrations
Proper roof design on low-slope standing-seam metal systems should limit the amount of pipes, ducts and openings for rooftop-mounted equipment. Every roof penetration or opening results in cuts in the field of the metal panels. These cuts can restrict temperature expansion, expose the metal to corrosion and lead to leaks. When eliminating these types of penetrations is not feasible, the penetrations and openings should be carefully detailed to allow for both panel movement and elimination of moisture intrusion. In architectural panels with underlayment, it is critical that all penetrations through the felt are detailed as extensively as penetrations through the metal. These are additional points where moisture can enter into the facility. In addition, the manufacturer’s criteria should always be reviewed prior to any application procedures.A typical pipe penetration in the field of a metal panel is completed with a flexible bellow-type boot. The boot should be set over the penetration and installed onto the metal surface. Sealant is applied between the metal panel surface and the metal flange of the pipe boot before fastening the flange to the surface. This application detail is acceptable on all penetrations that are located within the flat part of the panel and can be completed on new and remedial roofing applications.
In situations where the existing penetration is in place and the metal panels cannot be set over it, the new panels may lap around the penetration and a specially designed retrofit pipe boot should be installed over the existing penetration. The pipe boot installation procedures are similar to the other details: Sealant is applied between the boot flange and the metal surface prior to fastener attachment.
In remedial construction installations, penetrations may occur at or near metal ribs. At these locations, factory-fabricated, doublewide metal panels are seamed into the adjacent metal panels. The new seamed metal panel is field-notched at the location of the penetration and end-lapped. The lower part of the seamed panel must also be field-notched to secure around the rib of the adjacent lower panel. Additional structural supports are required to span between the purlins on each side of the penetration. Pipe boot installation is similar to typical penetration details.
Penetrations larger than 18 inches in diameter require special installation procedures. These penetrations are sealed with a two-piece collar. The sides of the collar are attached to a flashing that is seamed into the panels. Additional structural supports are required to span the purlins at each side of the penetration. In all applications where new panels are fastened over the existing panels, proper waterproofing of the seams is required. This can be accomplished with specially formulated adhesive and membrane, a self-adhered membrane, or any other method deemed acceptable by the metal system manufacturer.
Curb installation details are similar to large penetrations. Factory fabricated panels are seamed into the adjacent panels and field-notched at the curb penetration and end lapped. The lower part of the panel is field-notched to secure around the ribs of the lower adjacent panel and is sealed over the back-up flashing. Additional structural supports are required to span between each side of the curb penetrations.

Roof-to-wall Flashings
Most metal roof systems are installed on stand-alone buildings that are designed in a rectangular shape. Typical flashings occur at the ridge vent, gable and eaves. The manufacturer’s specific requirements should be followed at these locations. Flashing installation on metal roof systems is extremely important because of the amount of movement that occurs in these areas. Most flashing details include spacer blocks or continuous cleats to accommodate the movement. Butyl tape or sealant is typically applied in these areas.If properly completed, the typical flashing areas can provide long-term waterproofing protection and trouble at these points will be minimal. Non-typical flashing applications at adjoining walls create more concern. Problems at these types of transitions occur because of the differential movement created by the joining of different types of materials and also due to the fact that they are rarely completed by most contractors.
Roof-to-wall flashings can be designed and applied to accommodate movement. Roof-to-wall movement joints are designed to allow for thermal movement that is independent of the structural wall. Flashing metal is fabricated that is independent of the metal roof surface and the wall panel. The flashing is applied over the metal surface — extending approximately 4 inches over the surface — and is fastened to the metal surface with an appropriate fastener in accordance with the manufacturer’s required fastening pattern.
The flashing is fabricated with a continuous cleat at the mid-point to allow for thermal movement and the subsequent expansion and contraction. The flashing metal is set behind the wall panel and secured to the wall substrate with an appropriate fastener in accordance with the manufacturer’s required fastening pattern. Waterproofing of the flashing to metal transition can be accomplished with specially formulated adhesive and membrane, self-adhered membrane or any other method deemed acceptable by the metal system manufacturer.
Conclusion
Metal roof systems are becoming more prominent in the industry and when they are properly completed they can become profitable projects. A number of roofing contractors with full sheet metal departments are increasing their presence in this market. The most critical detail and application procedures are at flashings and penetrations. Proper procedures must be followed for the success of the system and an opportunity to add to the bottom line.Looking for a reprint of this article?
From high-res PDFs to custom plaques, order your copy today!



