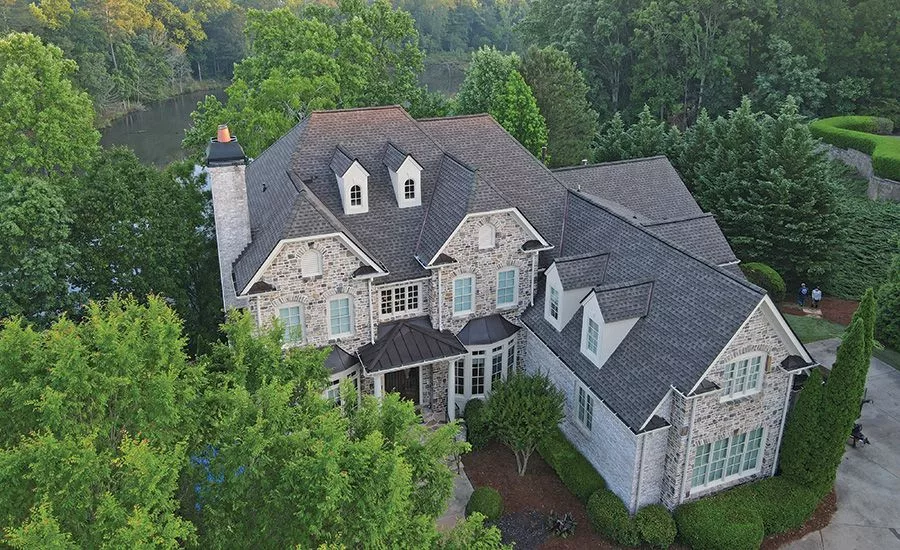Smart Storage: Insulated Metal Roof Covers Chappellet Winery’s Barrel Chai
The Chappellet Winery sits on picturesque Pritchard Hill, near St. Helena, in California’s famed Napa Valley. It’s situated in a wooded remote area on 640 acres and was the first winery in the region to plant vineyards only on high-elevation hillsides. From its location, almost 1,300 feet up on the mountain, visitors look out on Lake Hennessy and the beautiful scenery of Napa Valley. Today, more than 40 years after being established, a second generation of the family continues making exceptional wines.
Chappellet Winery needed to expand its storage capacity and commissioned construction of a structure called a barrel chai: a wine-aging room that requires a very controlled interior environment. The planned structure would house 4,000 barrels, a barrel wash area, and a small 20-tank white-wine production space. By constructing the new barrel chai, Chappellet Winery was able to convert its previous wine-aging space into a larger-capacity room for its popular tasting tours.
For the very best wine storage conditions, a barrel chai must have low to no light because ultra-violet rays from sunlight can damage wine. Temperature stability is also a must. Finally, because the winery is located on the scenic slopes of Pritchard Hill, the owners didn’t want a dull, boxy storage building. The final result is a 30,000-square-foot facility that is on track to achieve LEED Gold certification.
The Critical Top
Division 13 Buildings Inc. of Windsor, Calif., was the design-build metal-building contractor on the project. “The Chappellet Winery storage facility project was a pre-engineered metal-building structure,” said Marc Davis, president and owner of Division 13 Buildings. “Because of previous successful projects, it was decided to use Kingspan insulated metal panel products on both the roof and walls.”
According to Davis, KingZip™ panels were specified for the roof system because the standing seam insulated metal roof panels provided the energy performance needed for Chappellet Winery’s barrel chai. A KingZip roof system can result in energy savings of as much as 30 percent over conventional cavity-based insulation systems due to a high R-value, superior airtightness and low thermal bridging.
“The design also called for the entire roof of the barrel chai to be covered in solar panels,” said Davis. “The Kingzip panel made attachment very easy.”
In total, approximately 25,000 square feet of Kingzip roofing panels in 6-inch thicknesses were installed to create the roof system.
The Working Walls
One of the biggest sources of heat loss or gain in a building is due to air leakage. KingZip metal roofing panels have been proven to ensure that a building remains both air and weather-tight over its life. The building envelope of the Chapellet Winery was constructed with approximately 8,750 square feet of Kingspan 300 Minor Rib panels in 2-, 3- and 5-inch thicknesses, and 6,500 square feet of Kingspan 3-inch thick 400 V-Wave panels.
The 300 Minor Rib foam insulated metal panel allows flexibility in design and can be used in many differing building types. It minimizes construction delays by offering a single-component insulated metal panel product instead of more complicated multi-part foam insulated panels. The 300 series panel was used on two sides of the fascia to provide insulation, and a single skin CorTin panel was installed over the outside face as an architectural finish.
The 300 series panels were also used on several interior walls. The insulation value and the imperial white finish on both sides of the panels made an attractive building interior. The 400 V-Wave foam insulated panels also give designers flexibility and can be used in multiple building designs.
Practically Attractive
All series of insulated metal panels offered by Kingspan are designed to give walls excellent thermal performance and increase a building’s curb appeal with an impressive look. Kingspan 400 V-Wave and 300 Minor Rib insulated metal panels were used on the walls and fascia primarily as an insulating product, but also because they offered a look that added to the winery’s pastoral appearance.
“When there is a need for a high R-value system or a system that will perform well in a humid environment, the Kingspan IMP is the product of choice,” Davis said. “But for this project in particular, it was also important that they give the barrel-chai structure the impressive look the owner desired.”
As an experienced metal-building contractor, Division 13 Buildings has built many types of structures. Davis noted that over the years, insulated metal panels (IMPs) have proven to be a superior product, especially for the needs of the winery industry. He’s also impressed that KingZip’s one-step installation can reduce onsite installation time compared to conventional roof systems.
“There were several unique features Division 13 performed on this project due to the special needs of a winery and compounded by its location in an area of high humidity,” Davis said. “The Kingspan products were well suited to these environments and performed far better than other products.”
Davis observed that many more construction projects would utilize Kingspan IMPs. “In my opinion, Kingspan products will continue to become a desired cladding material on commercial buildings in this region in the future,” he said. “The main benefits of specifying Kingspan insulated metal panels are insulation value, durability, architectural appeal and ease of installation.”
For more information, visit www.kingspanpanels.com.
Looking for a reprint of this article?
From high-res PDFs to custom plaques, order your copy today!



