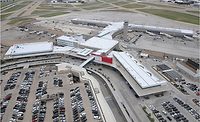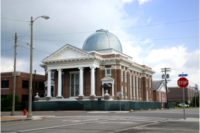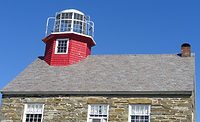Designing an addition to any Frank Lloyd Wright building is a daunting architectural challenge. So when a 7,000-square-foot green roof was installed on a 20,000-square-foot addition to the First Unitarian Meeting House in Madison, Wis., it took a joint effort by a Wisconsin-based architecture firm and a Michigan-based horticultural company.
The Kubala Washatko Architects, Inc. (TKWA) of Cedarburg, Wis., took the lead on the First Unitarian Meeting House, a historical building where original construction was completed in 1951. Just nine years after construction, the American Institute of Architects selected First Unitarian as one of 17 buildings that exemplify Wright’s contribution to American culture.
“Maintaining the integrity of Wright’s original design while nearly doubling the square footage of the church was an intriguing challenge — all the more so since the congregation was committed to sustainability and achieving a LEED Gold rating for the project,” said Vince Micha, CDT, an associate at TKWA and the senior architect on the project, who noted the Meeting House was designated a national Historic Landmark in 2004. “We designed the project to be historically sensitive and highly sustainable.”
The use of green elements included extensive use of recycled materials, innovative thermal comfort systems, generous daylighting and natural ventilation, careful sourcing of regional building materials, energy-saving light fixtures, and comprehensive stormwater management featuring a 7,000-square-foot green roof.
“A green roof as the first line of defense in stormwater management was understood as essential from the start of the project planning,” Micha said.
A “Green” Green Roof
In researching green roofs, Micha said he was “underwhelmed with the alternatives.”
“Other modular systems were trays with exposed soil and sprigs of plants,” he said. “That looked like a maintenance nightmare of weeds waiting to happen. Brown, and not green, just wasn’t what I envisioned.”
Micha talked to another TKWA architect who had previous experience with the LiveRoof Hybrid Green Roof System from LiveRoof, LLC. The LiveRoof system is a green roof installed with full-grown, mature plants thriving in a healthy ecosystem, which is established on the day of installation.
The design of the LiveRoof modules is horticulturally refined. Manufactured with 100 percent recycled plastics and compatible with different types of flat roof systems and single-ply roof membranes, LiveRoof modules establish a green roof as a thick, seamless planted surface rooted in a continuous, interconnected layer of soil.
“When we’re talking about green roof maintenance, we’re talking about weeds,” said Dave MacKenzie, horticulturalist and president of LiveRoof, LLC. “With LiveRoof, a green roof is a dense, seamless meadow of plants rooted in a unified layer of soil. That helps to keep weeds out.”
“We didn’t know what to expect in terms of maintenance. We had a group of six volunteers sign up for roof duty. We thought we’d maybe spend a whole day on the roof a couple of times a month,” said Tom Miskelly, facility manager for the First Unitarian Society. “It takes me about half an hour every other Saturday during the growing season to take a walk on roof by myself and pick up a handful of weeds.”
LiveRoof’s Soil Elevator is a removable insert that lines the inside of the modules and allows soil to be filled above the top of the modules.
When all the modules are installed side-by-side, and the Soil Elevators are removed, an uninterrupted layer of soil and vegetative surface extends above and across all the modules. This unifies the entire installation and conceals the modules themselves — no grid lines visible on the rooftop; no seams between modules to allow air to escape from the roof below and reduce green roof performance; no plastic or metal edges with the vegetative field exposed to the sun to heat up and stress the plants adjacent to them; and no photo degradation of green roof components.
“By shading and insulating the roof top and through the natural process of evaporative cooling, green roofs bring rooftop temperatures in line with the ambient air temperatures,” MacKenzie said. “Plants transform heat and soil moisture into humidity. That’s natural evaporative cooling. Each gallon of water that is transpired by plants or evaporated from the roof surface liberates 8,000 BTU of thermal energy that would otherwise heat up the roof.”
Of note, on an 85-degree day, while the copper roof on First Unitarian heats up to 115 degrees, the green roof stays at 85 degrees.
In addition, MacKenzie said the product’s Moisture Portal establishes soil-to-soil contact between sides of the modules. Therefore, both above and between modules, a LiveRoof is a unified green roof. Unifying the soil across the entire roof maximizes the cohesiveness of the soil and plant roots and allows natural sharing of moisture and nutrients. The roots of LiveRoof plants bind the soil together and hold it in place. The soil itself stores and releases water naturally.
MacKenzie said a LiveRoof design “creates an ecosystem on the roof top that maximizes environmental benefits, energy savings and rooftop aesthetics.”
“For roofing contractors, LiveRoof is easy to install and horticulturally sound,” said John Pilmaier, an estimator with Langer Roofing & Sheet Metal in Milwaukee, Wis. The project’s roofing contractor and green roof installer, Pilmaier said he prefers to use LiveRoof versus other systems because of the LiveRoof modules are delivered to the jobsite fully vegetated with healthy plants.
“When we were done and walked off the job, we left a green roof that looks like it had been growing up there for a couple years already,” he said.
A Thriving Ecosystem
MacKenzie said plants are living things with biological requirements.
“Wherever plants are planted, plants have to be appropriate for the environment, and the environment has to be appropriate for the plants,” he said. “To attain the highest level of green roof performance, we must keep in mind that just as the structure of a roof has engineering requirements, a green roof has horticulture requirements.
“A green roof has to be green — a connected, horticulturally developed, and sustainable ecosystem in which plants can thrive.”








Report Abusive Comment