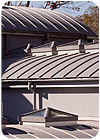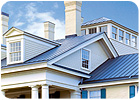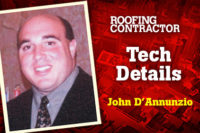
Metal roof systems are designed to shed or channel water from the roof surface. The slope of the system is designed to prevent water from remaining on the panels for an extended period of time. This limits the panel’s waterproofing requirements. The metal panels are rarely a source of moisture intrusion, unless there are openings from surface corrosion. Leaks in these systems predominantly occur at panel terminations and flashings. Therefore, it is important that the design and installation of the materials at these vulnerable points are properly completed.
The flashing areas that are the most vulnerable are:
• Exterior gutters.
• Gables and rakes.
• Ridge assemblies.
• End-wall transitions.
• Penetrations.
• Roof curbs.

Gutters and penetrations such as skylights need special attention to prevent leaks. (Photo courtesy of Follansbee.)
Gutters and Ridges
Exterior gutters are the most common form of drainage on metal roof systems because installation of two-directional slopes towards internal drains is often difficult to achieve. Exterior gutters should be installed so that water backup at the gutter area cannot flow under the metal panels. This can be accomplished by installing a separate eaves flashing as closure at the perimeter edge of the panel. The gutter is fastened to the metal panels with appropriate fasteners and washers. A double-bead tape should be set at fastener locations as an additional waterproofing sealer.The rake component adjoins at the exterior wall and metal panel. Attachment at the metal panel is completed with a rake angle. Gables and rakes must accommodate movement in the metal panels. The application of these components must allow for movement and expansion with the panels. This can be accomplished by applying a moveable rake slide at the bottom of the rake trip metal at the exterior wall. Cleats that are attached to wall panels must allow for the trim to expand with the panels.
Ridge assemblies must be installed to accommodate movement that occurs at these components. In most metal roof system applications, the panels are connected to the structural component at the eaves. This creates continual movement at ridge locations. The ridge covers must be able to flex as the panels expand and contract. The ridge flashing adjoins the metal panels with an outside closure metal that is secured to each side of the ridge opening with the appropriate metal fasteners and washers. A double-bead tape should be set at fastener locations as an additional waterproofing sealer.

The flashing areas that are the most vulnerable include exterior gutters, gables and rakes, ridge assemblies, and end-wall transitions. (Photo courtesy of Follansbee.)
Transitions and Penetrations
On metal structures that adjoin vertical walls, a two-piece metal flashing is required. The end-wall transition is completed by attaching a base metal flashing to the metal panel. The base metal flashing is not secured to the wall. A top counterflashing is secured to the horizontal wall and set as a closure over the base metal flashing. In some instances, flexible membrane flashings may be applied for additional waterproofing protection and as an air seal.Penetrations in metal roof systems should be flashed with the manufacturer’s approved rubber boots. The base of the rubber boots should always be set within the flat pan area, not on the metal panel ribs. Roof curbs can be either non-structural, for skylights and hatches, or structural units, for heavy mechanical equipment. The non-structural units are manufactured with the same configurations as the metal panels and allow for movement. The structural units are designed to transfer the load of the equipment and are mounted directly to the structure.
As with all roof systems the most troublesome areas are at the penetrations. In metal systems, water ponding at penetrations is a source of concern. The ponding water not only contributes to surface rust, it also creates potential leak locations at historically vulnerable locations. The most vulnerable points are usually found at the topside of a down-slope penetration. Water collects at the penetration (impediment) and remains in the metal ribs. To eliminate this problem, crickets should be constructed at the penetrations to create a free flow of water away from the penetration and down the slope to the existing gutter system.


Report Abusive Comment