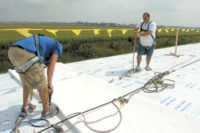As we move toward more energy-efficient buildings, there is a need for more accurate determination of R-value of the building. The design community is using integrated design and is looking at buildings as whole units, not as a collection of individual components. Building design is definitely moving to the “system” approach. For example, proper sizing of a building’s mechanical systems is based largely on the thermal resistance of the building envelope. Because of this more holistic approach to building design, and because the roof often plays a large part in the energy efficiency of a building, the roof should have its thermal resistance determined accurately.
As shown in this article, the “field of the roof R-value” is not the R-value of the roof as a system. Roofs have skylights, roof hatches, drains, vent stacks and mechanical units. Additionally, roofs are installed in a number of ways — adhered, mechanically attached, and loose-laid and ballasted. The components, accessories and installation method should be considered; the roof should be looked at in its entirety, as a landscape, when determining the R-value. And tapered insulation adds a level of complexity to the equation.
Energy codes require roofs to have minimum R-values, and the roofing industry is obligated to provide these minimums to the building owner. Roof systems should always be as thermally efficient as possible because the most thermally efficient roof systems will require the least amount of energy use to maintain a comfortable building.
The roofing industry has touted multi-layer insulation and only fastening the bottom-most insulation layer for quite some time. A study done in the 1980s suggests that insulation board joints and thermal bridging at mechanical fasteners reduce the R-value of the insulation layer by 5-10 percent and 3-8 percent, respectively.
How do we apply this information? If a specification calls for a roof with R-20, a 3-inch-thick insulation board with an advertised R-value of more than 20 could be used. If the 3-inch-thick insulation board is adhered to a roof deck and all the board joints butted tightly — or if the insulation is loose-laid and the membrane is ballasted and all the board joints butted tightly — then these installations will deliver an in-place R-value of at least 20. Conversely, if the insulation consists of one layer with fasteners through the entire thickness, and the membrane is either adhered or mechanically attached, the in-place R-value of the system will be reduced.
It is very important to note that thermal design, while important for energy efficiency, should not trump or compromise the overall performance of a roof system, especially in terms of wind resistance.
When wind uplift requirements require installing fasteners through the full thickness of the insulation layer (which is often the case in the corners and perimeters of rooftops), or if mechanically attaching the membrane is the desired installation method (e.g., because of temperatures at the time of installation) the loss of R-value because of the thermal bridges needs to be accounted for. Even though in-place R-value is compromised to some degree, there are valid reasons to use through-fasteners or mechanically attached membranes. To increase in-place thermal efficiency, a designer should consider non-metallic plates, which can reduce the thermal bridging by almost half.
Consider this: If a roof needs an R-20 as well as fasteners through the entire thickness for wind resistance, then installing an R-21 or 22 is needed to account for the thermal bridges. While in-place thermal efficiency is reduced to some degree, the roof cannot be compromised by wind events.
Consider another example: If a roof needs an R-20 as well as fasteners through the entire thickness, and there are daylighting systems that cover 10 percent of the rooftop, then installing an R-25 insulation layer will help offset the loss of R-value from the thermal bridges and relatively low R-value of the skylights. Of course, precise calculations can be done by using U-value calculations. Regardless, the idea is to end up with a roof system that has minimum required R-value after considering the components, accessories and installation method.
Insulation design for roofs should consider the roof in its entirety and is often a balance of performance attributes. For more information about insulation design, see RoofPointCM, Credit E2, Best Thermal Practices. Download is available at www.roofpoint.org.






Report Abusive Comment