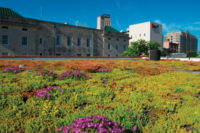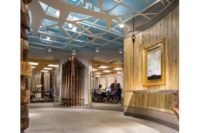It’s three o’clock in the morning, and after tossing and turning through a stormy night, Mr. Bright, the director of facilities for the headquarters of a high profile federal agency, had finally passed into deep sleep. Now he’s abruptly awakened by the bedside telephone. “Bright, we have a problem!” the excited voice booms. “I’m down here outside the headquarters, and we’ve got giant sheets of rubber all over the street. Looks like there are a couple dozen cars covered—hope no bodies. And there are piles of dirty, green stuff all over the place. And, would you believe, it looks like a thousand slabs of foam are flying around in the air. You’d best come down and take a look—I’m not sure, but I think your entire roof just blew off!”
No, it doesn’t look like a wonderful night for Mr. Bright, but be relieved that this is only a fictional scenario to illustrate how a true story might have ended. The story is about the “almost installation” of a vegetative roof on a two-million-square-foot government headquarters building, and it serves as a lead-in for a discussion of critical issues in design of vegetative roofs.
Winds of Change
In a design world interested in sustainable solutions and increasingly driven by government policy and rating systems such as LEED, green roofs offer value by providing stormwater retention, mitigation of urban heat island effect, and thermal and sound insulation. With their greater aesthetics, they can be one of the more inviting features that communicate environmental concerns. Such was the backdrop of the above vignette, where the objective was to convert a large portion of an existing 270,000-square-foot roof to a vegetated roof by removing the existing stone and concrete paver roof covering and replace it with a shallow tray system of plants and grow medium. This green roof retrofit was enthusiastically supported by agency heads, a freelance roof consultant, and notably, a plant tray supplier. Fortunately, our firm was retained to confirm feasibility and design for the proposed conversion. In the end, our team’s analysis demonstrated that the proposed conversion would not comply with safe design criteria and could even result in the “what-if” outcome posed above.
The primary safety issue was one of potential blow off, and it comes into play because most green roofs are simply a variation of the more common ballasted roof. Ballast performance, or the ability to stay in place and hold things down, is a factor of weight and physical properties measured against what has to be held down and what the potential uplift forces may be. For this project, with a roof height of more than 71 feet, parapet wall of less than 12 inches, non-adhered insulation boards and loose-laid single-ply roofing membrane, the amount of dry, green roof material required to hold everything down in the event of a high wind event was calculated to be several times greater (in the wet state) than the capacity of the structural system to support this weight. While additional roof modifications such as attaching some roof components were considered, these proved impractical in the end, and the green roof conversion was not implemented.
We were a bit surprised by the building management’s initial reluctance to accept that the engineering analysis should trump the modular tray salesman’s assurances. But opinions turned when it was confirmed that the tray company did not warrant any system against blow off. Confusion regarding design responsibility is not uncommon, according to Jim Glaze, a roofing manufacturer’s representative. When asked what he’s seeing in the market these days, he explains that misinformation and confusion abound, and there’s “a heck of a lot of cowboy design going on.” Compromises are being made in design and performance—in some instances driven by marketing or the 50 percent minimum coverage ratio required for applicable LEED points.
In the Zone
Some of the confusion, no doubt, stems from the relatively short history of vegetative roof installations in this country and a lack of a simplified design methodology standard for design, especially for high-rise roofs. Fortunately this is changing. ANSI/SPRI (the American National Standards Institute and the Single Ply Roofing Institute) has developed a simplified design standard for vegetative roof coverings called RP-14, which was released in June 2010. Based on wind tunnel testing, it includes vegetative coverings of differing weights as well as stone and paver coverings. Each RP-14 roof system has designated wind zones that require a specific category of ballast. The great feature of the system is that ballast options (e.g. stone or vegetation) within a required category can be interchanged. And most significantly, the analysis appears to confirm that the performance of vegetative coverings is roughly equivalent to stone aggregate for the same (dry) weight categories.
Unfortunately, RP-14 has not yet been adopted by the IBC (the International Building Code, which governs building design in most U.S. jurisdictions). Mike Ennis, a technical expert with SPRI, confirms that the standard has been submitted, but he cautions that adoption may take more than one code cycle. For the time being, RP-14 has limited use at the discretion of the design professional where responsibility is assumed and specifically permitted at a local level.
Regardless of design methodology, a successful roof design will typically require differing zones of materials, and in some cases, roofing types. A matrix of requirements may need to include: higher wind zone areas based on location, roof height, parapet heights, exterior wall openings, roof deck construction, live loads including snow and drift zones, and total load capacity of the roof structure. A hybrid design may be required, as illustrated by a project recently executed by MTFA Architecture for the U.S. Tax Court Building.
Here, there were various roof heights, no parapets, both concrete and steel deck structures, as well as areas of limited structural capacity. A protected membrane assembly (with insulation installed outboard of the waterproofing) was used over the concrete deck areas that had capacity for additional weight. The ballast for this system was provided by vegetative cover in areas set back from the edge, while #2 stone and concrete pavers were used at the corner and perimeter corner higher wind zones. Other areas could not support the additional weight of ballast and/or were constructed of metal deck. These were covered with a built-up roof over fully adhered insulation and utilized a “cool” white reflective cap sheet.
The Tax Court Building roof illustrates the need to assess all factors specific to a project. Vegetative roofs have proven to provide excellent performance, require limited maintenance, and represent cost-effective low-tech options for reducing the environmental impact of buildings. Nonetheless, ballasted roof design must recognize potential life safety and property protection issues, and building-specific design judgment remains the responsibility of the design professional.
Consulting Engineers: Seal Engineering, Inc. www.seal-eng.com; McMullan & Associates, Inc., www.mcmse.com
Sources: Roof systems: Barrett Company, www.barrettroofs.com; Edging: Furbish Company, www.furbishco.com
For additional information: This article was adopted from a discussion posted on the MTFA Architecture website: www.mtfa.net. An excellent source for vegetative roof information is the Green Roofs for Healthy Cities organization at www.greenroofs.org. The ANSI/SPRI documents, as well as other informative materials, are available at the Single Ply Roofing Manufacturers’ website: www.spri.org
U.S. Tax Court Green Roof Project, by MTFA Architecture, 2009. The original building, designed by Victor Lundy, was completed in 1974, and is eligible for inclusion in the Register of Historic Places. Roof area: 37,000 square feet (SBU information withheld).






Report Abusive Comment